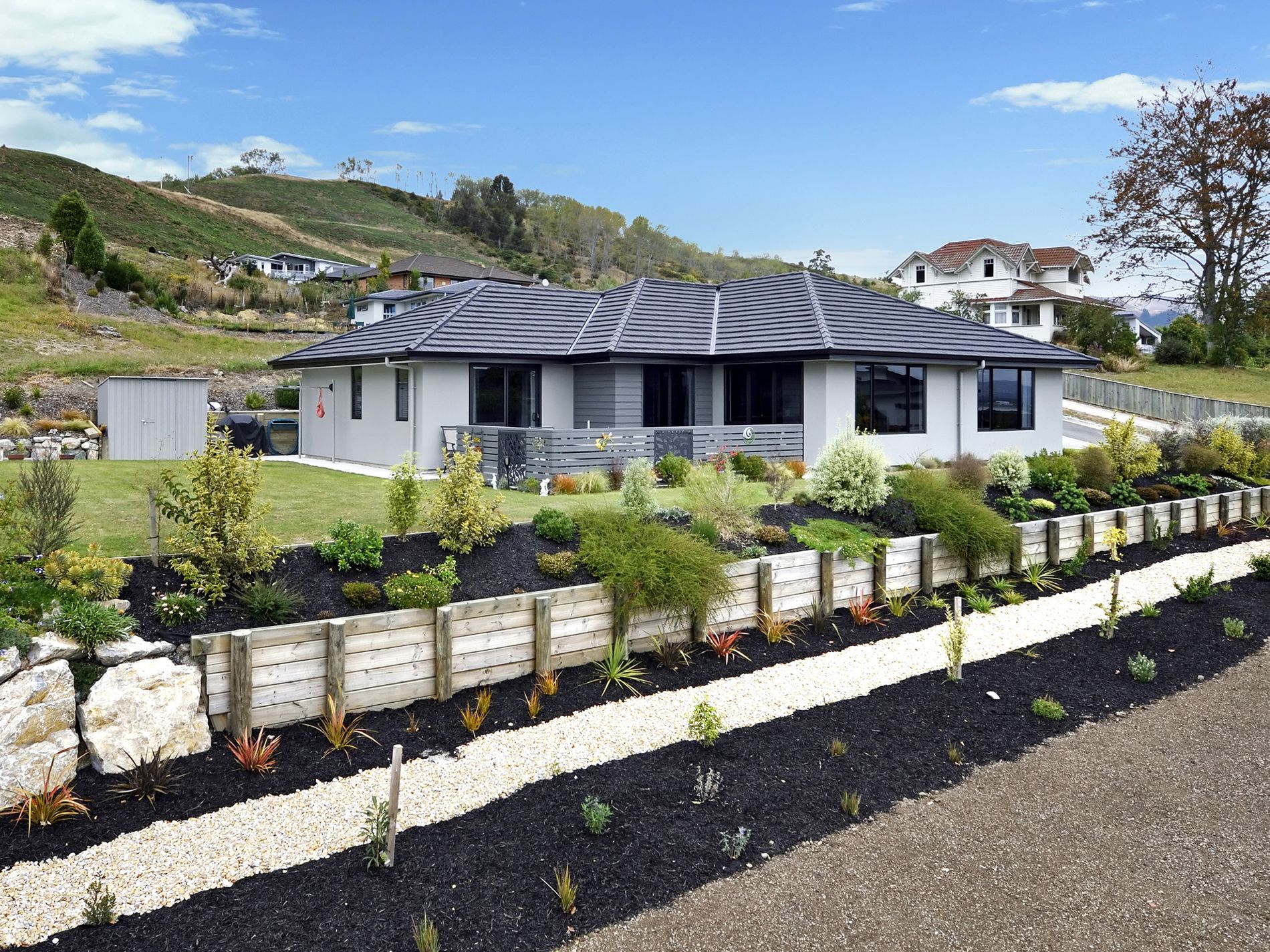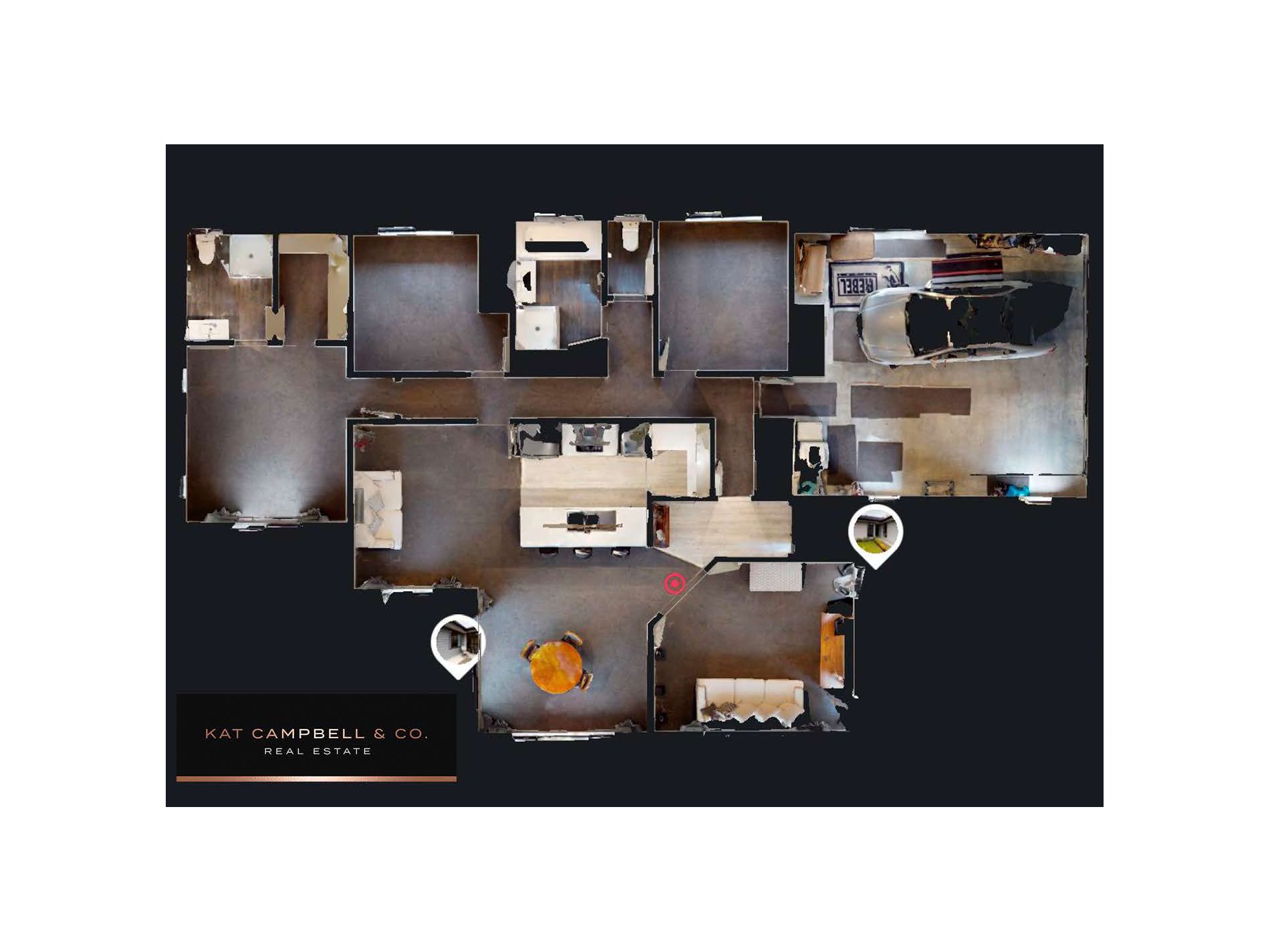**PLEASE CALL OR TEXT TO BOOK YOUR VIEWING TIME – WEEKDAYS AND SATURDAYS – KAT 027 528 2746**
Centrally located, this near new home offers the astute buyers a delightful space designed for easy living and entertaining. Fully landscaped, the outdoor living spaces are great for get togethers or lazy afternoons in the garden.
• Three double bedrooms, master with ensuite, walk in robe and patio
• Open plan family living, dining and kitchen complete with walk in pantry
• Separate lounge with great natural light and ability to close off from main living
• Family bathroom with separate shower and bath
• Double internal access garage and off-street parking
**TO DOWNLOAD PROPERTY DOCUMENTS COPY AND PASTE LINK BELOW INTO BROWSER:
https://bit.ly/219TheRidgewayDocuments
**TO VIEW THE 360 VIRTUAL TOUR ON MOBILE DEVICE:
https://bit.ly/360Virtual219TheRidgeway
KEY POINTS:
• Year Built: 2018
• RV $690,000 (2018)
• Freehold Title 745 sqm
• Floor area 189 sqm
• NCC Rates approx $2,958.73
• Desktop Rental Appraisal $540-$575 p/w
Please be aware that this information may have been sourced from RPNZ/ Property Guru/ Land Information New Zealand/ Local Council and we have not been able to verify the accuracy of the same.
Kat Campbell & Co. Real Estate Limited Licensed Agent REAA 2008
Features
- Oven and hob
- Rangehood
- Dishwasher
- Fixed floor coverings
- Drapes
- Blinds
- Light fittings
- Heatpump
- Heated towel rail x 2
- Waste disposal unit
- Garden shed
- Garage auto door and 2 x remotes Excluded: Garden lights




