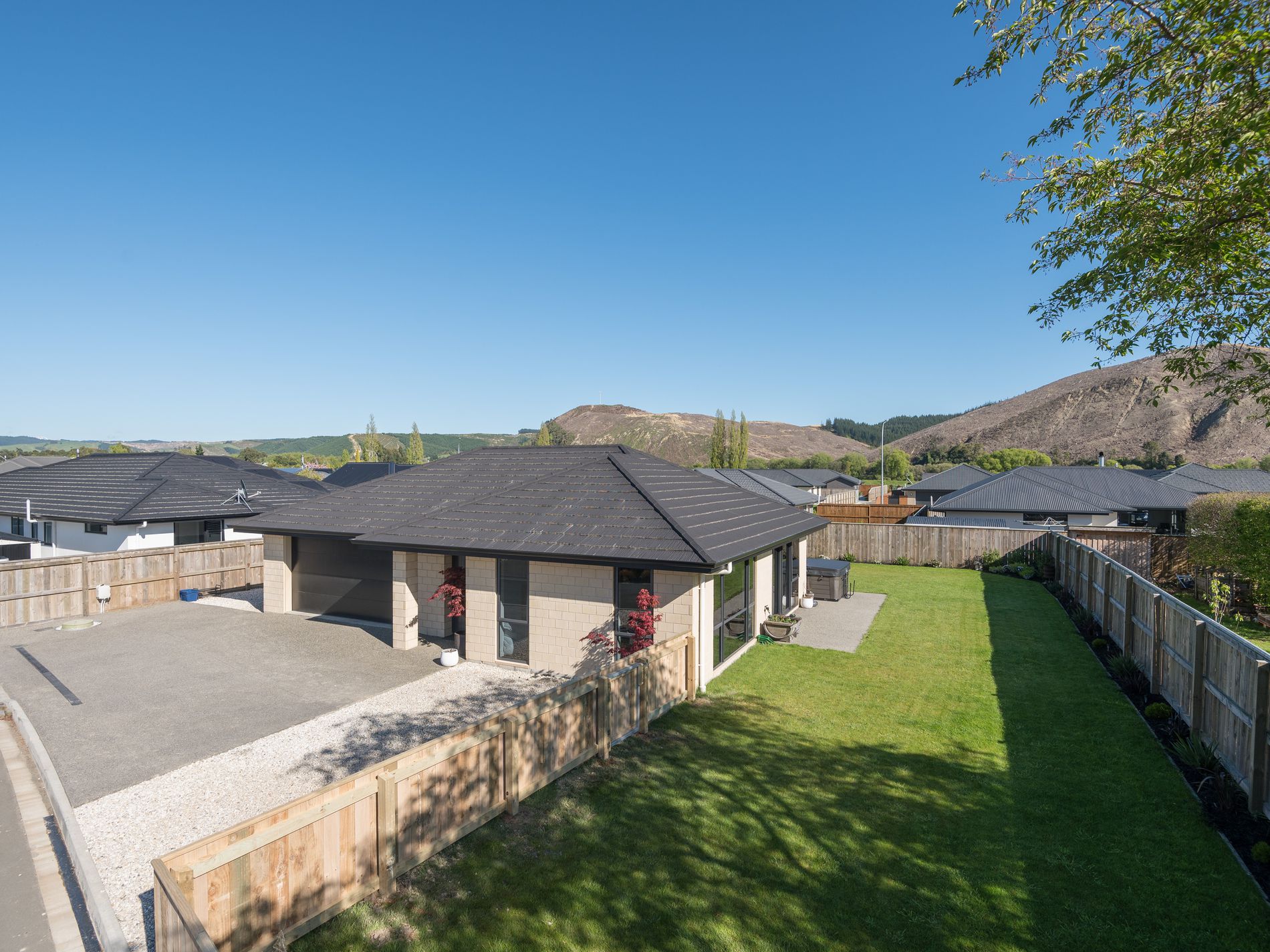*** ALL VIEWING ATTENDEES MUST WEAR A MASK ***
• VIEWINGS: By Appointment text/call - Kat 027 528 2746
Streamlined simplicity and lifestyle ease is offered from this light-filled home that is well proportioned and designed with open spaces and indoor outdoor flow to the patio areas. The low-maintenance grounds comprise pristine lawns for family enjoyment.
• Three bedrooms, the master with ensuite and walk in robe
• The kitchen holds pride of place and includes the walk in pantry and a large island bench
• Two fully tiled bathrooms offer a striking style statement
• Spacious open plan living and dining areas with large windows and stacker doors
• An internal access garage is accompanied by ample off-street parking
KEY POINTS:
• Year Built: 2020
• RV $730,000 (2020)
• Freehold Title 671 sqm
• Floor area 171 sqm (approximate and indicative only)
• TDC Rates approx $3,703.38
• Desktop Rental Appraisal $630-$650 p/w
SCHOOL ZONES LINK:
bit.ly/educationcountsschoolzones
**REGISTER FOR NEW LISTING ALERTS: bit.ly/kcandcobuyeralerts
Please be aware that this information may have been sourced from RPNZ/ Property Guru/ Land Information New Zealand/ Local Council and we have not been able to verify the accuracy of the same. Refer to our Passing Over of Information Statement at: www.kcandco.nz/passing-over-of-information
Kat Campbell & Co. Real Estate Limited Licensed Agent REAA 2008
Features
- Induction Hob
- Built In Oven
- Rangehood
- Heat Pump
- Heated Towel Rail x 2
- Dishwasher
- Bathroom Extractor x 2
- Auto Garage Remotes x 2
- TV Bracket x 1
- Fixed Floor Coverings
- Drapes
- Blinds
- Light Fittings
- Garden Shed
- Clothesline
- Smoke alarms


