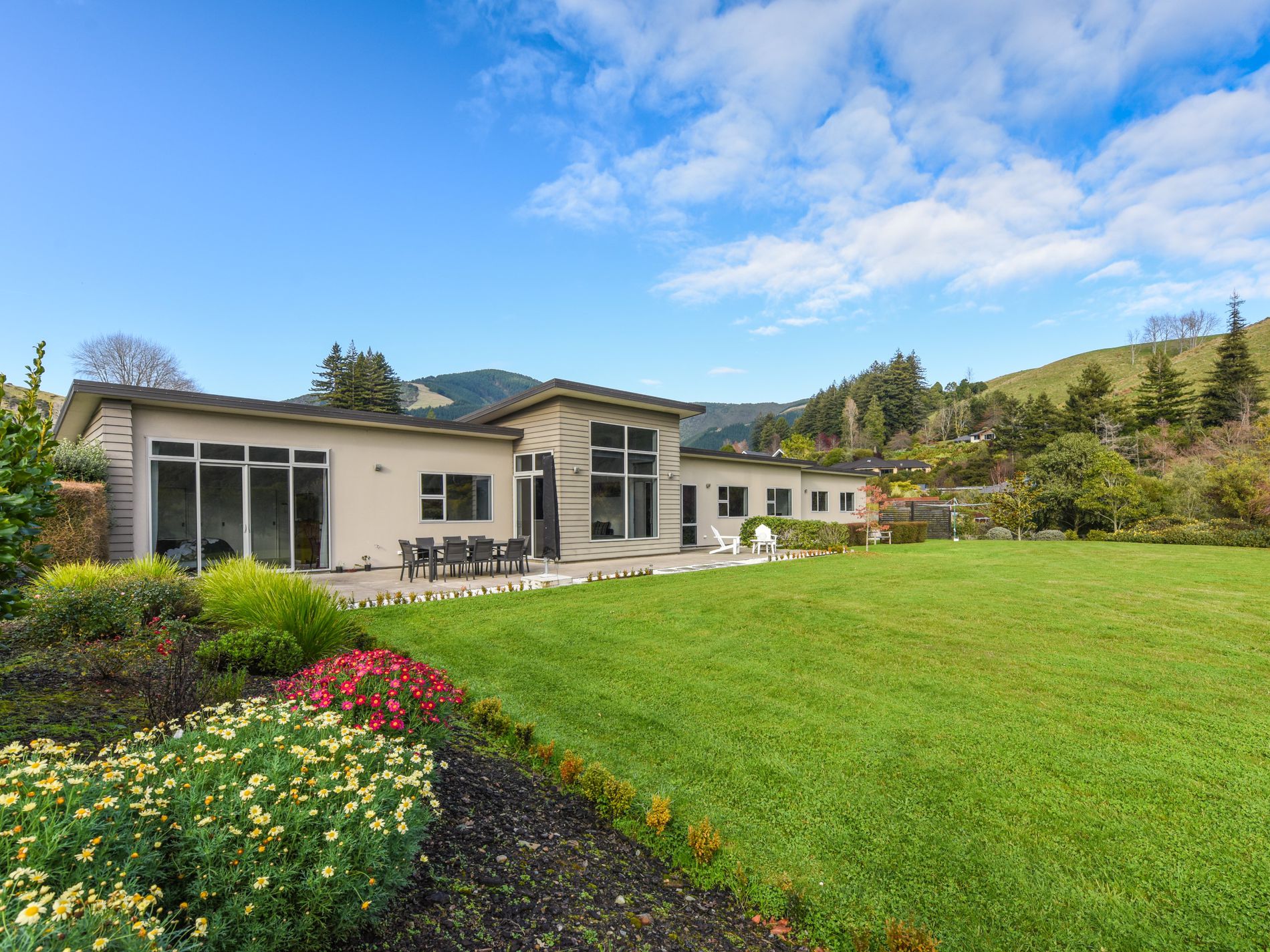• VIEWINGS: By Appointment text/call - Kat 027 528 2746
Delivering the ultimate lifestyle balance, this contemporary home offers open plan living spaces beneath a mono-pitch ceiling and featuring floor to ceiling windows amplifying the spaciousness. Set on grounds of approximately 3832m2 providing a supreme rural feel while being less than 5 minutes’ drive to the heart of Stoke.
• Master wing with fully tiled ensuite, generous storage options and access to the patio
• Three additional bedrooms, all substantial in size and offering inbuilt storage
• Modern kitchen with stone and stainless finishes, walk-in pantry and superb appliances
• A separate living zone, also with outdoor access, offers complete flexibility for families
• Large internal access garaging, separate laundry and solar power panels
KEY POINTS:
• Year Built: CIRCA 2010-2019
• RV $860,000 (2018)
• Freehold Title 3832 sqm
• Floor area 255 sqm
• NCC Rates approx $3,215.01 p/a
• Desktop Rental Appraisal $650-$675 p/w
• Heatpump x 3
• Instant hot water / filtered cold water system
SCHOOL ZONES LINK:
bit.ly/educationcountsschoolzones
**REGISTER FOR NEW LISTING ALERTS: bit.ly/kcandcobuyeralerts
Please be aware that this information may have been sourced from RPNZ/ Property Guru/ Land Information New Zealand/ Local Council and we have not been able to verify the accuracy of the same.
Kat Campbell & Co. Real Estate Limited Licensed Agent REAA 2008
Features
- Wall oven and cooktop
- Rangehood
- Dishwasher
- Fixed floor coverings
- Drapes
- Light fittings
- Heatpump x 3
- Heated towel rail x 2
- Bathroom heater x 2
- Bathroom extractor x 2
- Instant hot water/filtered cold water system
- Solar tubes
- Auto garage door and remote
- NEGOTIABLE: Ride on mower
- Fridge
- Washing machine
- Dryer


