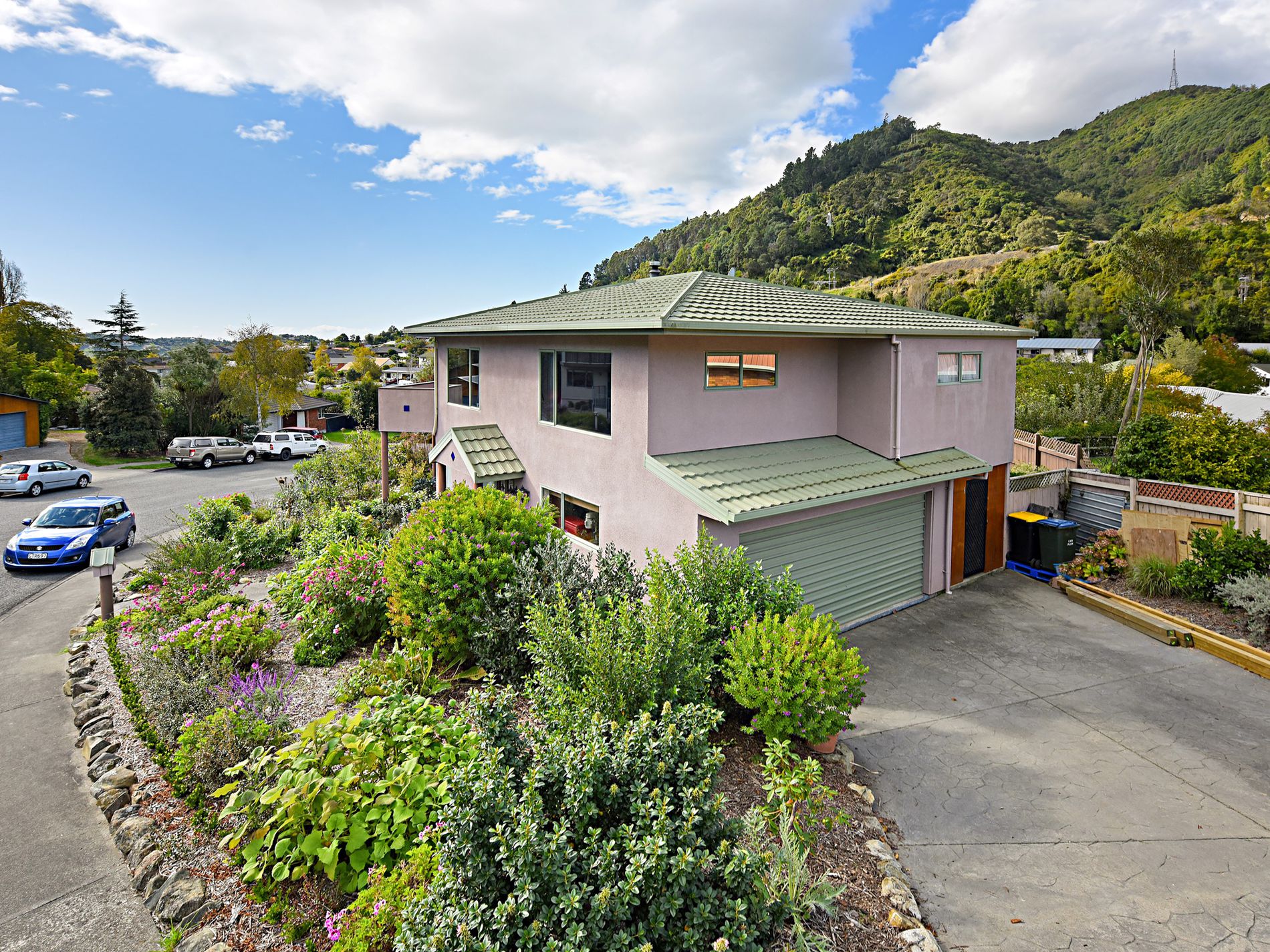• VIEWINGS: By Appointment text/call - Kat 027 528 2746
Easy-care living and lifestyle convenience, this four-bedroom home pairs comfort with space and has been cleverly arranged to suit the needs of modern families. The interior décor is of a neutral palette and includes new carpet throughout. Elevated and welcoming of the sunshine this home offers plenty from the abundance of storage to the flourishing edible garden!
• Four double bedrooms evenly distributed across both floors, all with built in robes
• Modern kitchen and dining area expanding through to the large open plan lounge
• Bathroom facilities on both levels, with a full bathroom upstairs
• Internal access double garage and numerous external sheds plus off-street parking
• Located near the Bishopdale Reserve, Grampian tracks and less than 10 minutes to town
KEY POINTS:
• Year Built: CIRCA 1990 - 1999
• RV $580,000 (2018)
• Freehold Title 584 sqm
• Floor area 170sqm *
• Woodburner, Heat Pump and DVS (Summer intake/Heat mode)
• NCC Rates approx $2,721.27
• Desktop Rental Appraisal $565-$595 p/w
* There is a discrepancy between corelogic floor area of 130 sqm and the NCC property file indication of approx 170sqm.
SCHOOL ZONES LINK:
bit.ly/educationcountsschoolzones
*REGISTER FOR NEW LISTING ALERTS: bit.ly/kcandcobuyeralerts
Please be aware that this information may have been sourced from RPNZ/ Property Guru/ Land Information New Zealand/ Local Council and we have not been able to verify the accuracy of the same.
Kat Campbell & Co. Real Estate Limited Licensed Agent REAA 2008
Features
- Oven and hob
- Rangehood
- Dishwasher
- Fixed floor coverings
- Drapes
- Blinds
- Heatpump
- DVS (Summer intake/Heat mode)
- Heated towel rail
- Light fittings
- White storage cupboards in garage x 3
- Fridge (kitchen)
- Fire pit
- Potting mix table under deck
- Wooden compost bin
- Wooden racking on garage wall
- Wooden fixed workbench in garage
- Auto garage door and remote
- EXCLUDED CHATTELS
- Lampshade in stairwell to be replaced
- Wall heater in downstairs hallway
- Fixed framed mirrors in downstairs hallway
- Wooden coat and hat rack in master bedroom
- Wooden bird towel hanger
- Formica top work bench in garage
- Tube light in garage


