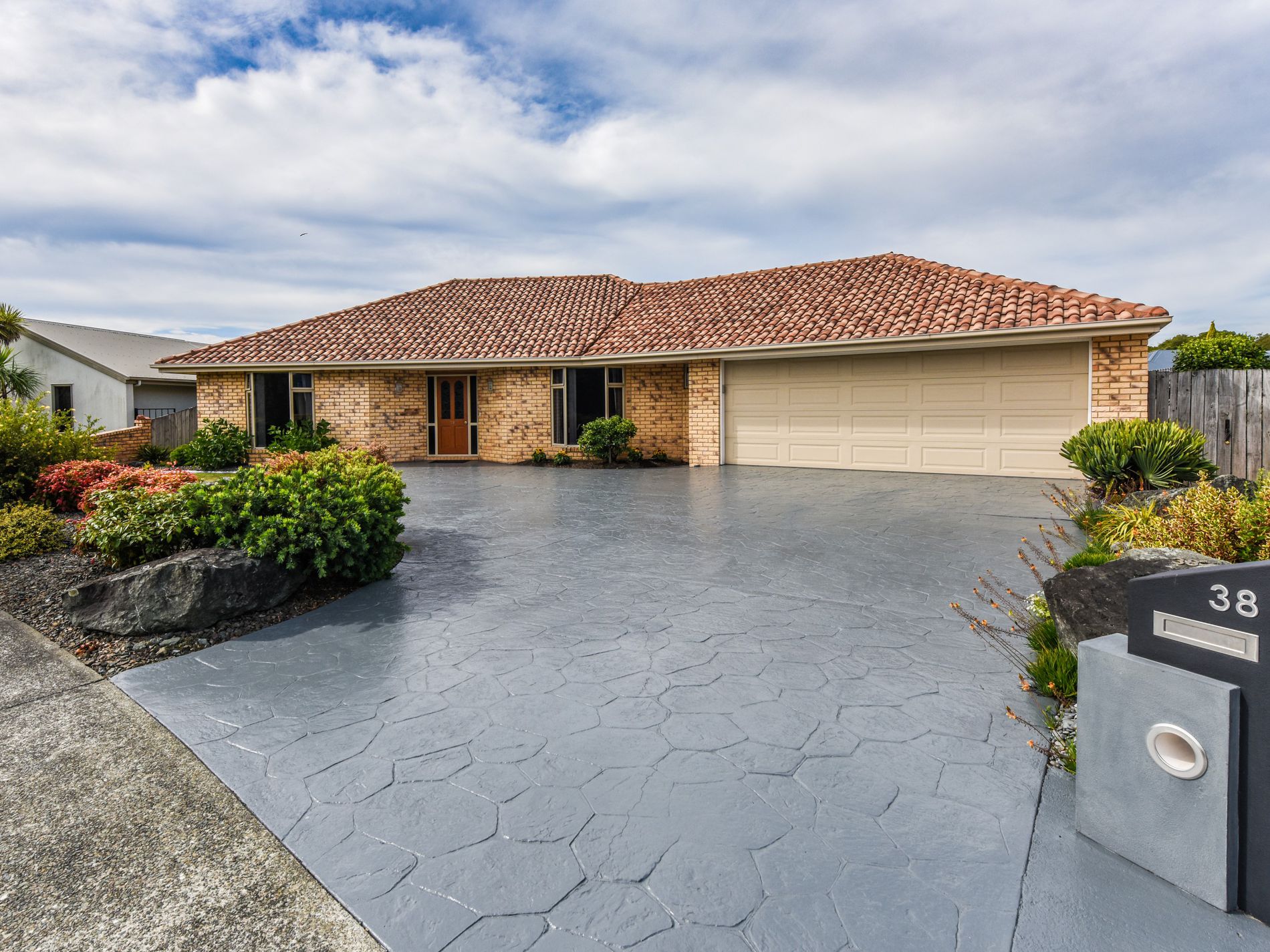• VIEWINGS: By appointment text/call – Kat 027 528 2746
Simply unpack, spread out and enjoy the multiple options for entertaining and relaxing in easy care style. Beyond the pristine exterior is a sun-soaked sanctuary with impeccable landscaped grounds, all positioned close to numerous fantastic cycleways, a restaurant and bar as well as great schooling nearby.
• Three generous size bedrooms plus a separate studio used as a fourth bedroom - master with ensuite and walk in robe
• Country style kitchen with gas cooking and lots of storage
• Spacious living room with pellet burner for cosy warm winters and aircon for summer
• Second lounge or dining plus double-glazed conservatory
• Double garaging with internal access and off-street parking
KEY POINTS:
• Year Built: CIRCA 2000's
• RV $700,000 (2018)
• Freehold Title 684 m2
• Floor area 210 m2
• NCC Rates approx $3,266.99 per annum
• Desktop Rental Appraisal $540 - $570 p/w
SCHOOL ZONES LINK:
bit.ly/educationcountsschoolzones
**REGISTER FOR NEW LISTING ALERTS: bit.ly/kcandcobuyeralerts
Please be aware that this information may have been sourced from RPNZ/ Property Guru/ Land Information New Zealand/ Local Council and we have not been able to verify the accuracy of the same.
Kat Campbell & Co. Real Estate Limited Licensed Agent REAA 2008


