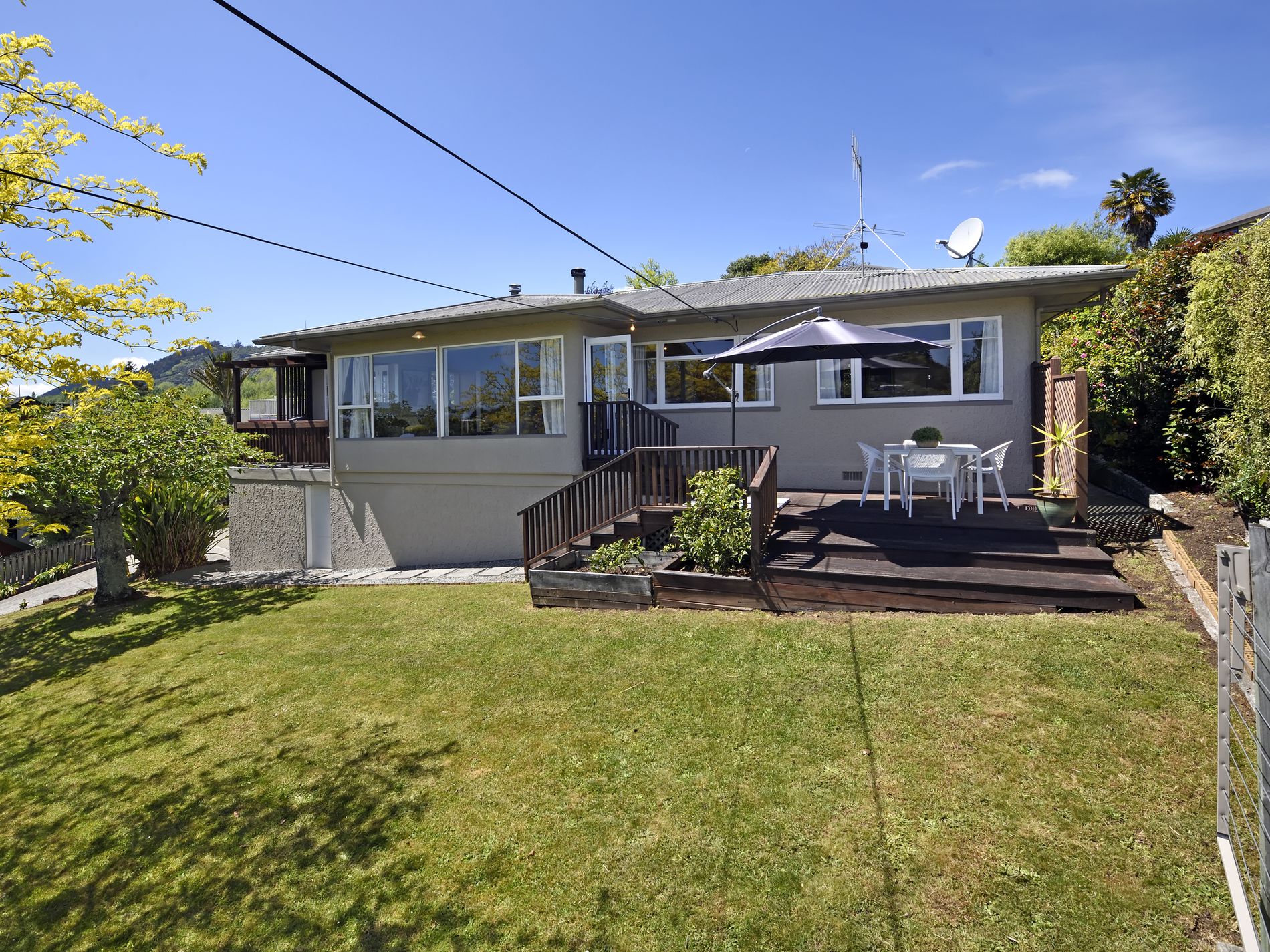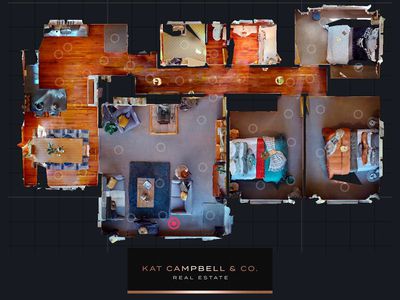• VIEWINGS: Call or text to arrange your viewing time Weekdays and Saturdays – Kat 027 528 2746
• TO DOWNLOAD PROPERTY DOCUMENTS: bit.ly/7ACherryAveDocuments
• TO VIEW THE 360 VIRTUAL TOUR ON MOBILE DEVICE: bit.ly/360Virtual7ACherryAve
Immaculately presented to the market, this 1960’s stucco home filled with sunshine and warmth is a fantastic opportunity to move into a quiet and pleasant Enner Glynn neighbourhood. Great schooling options within an easy walking distance and centrally located to Nelson and Richmond.
• Three double bedrooms with built in robes plus a basement rumpus room
• Spacious and sunny kitchen and dining with French doors onto the ‘Juliet’ style balcony
• Generous living room with large windows, sea views and compliant wood burner
• Private deck area with access to the established front garden
• Tandem garaging with space for storage (no internal access)
KEY POINTS:
• Year Built: CIRCA 1960-1969
• RV $520,000 (2018)
• Freehold Title 500 sqm
• Floor area 170 sqm
• NCC Rates approx $2,565.35 p/a
• Desktop Rental Appraisal $525 -$545 p/w
**REGISTER FOR NEW LISTING ALERTS: bit.ly/kcandcobuyeralerts
Please be aware that this information may have been sourced from RPNZ/ Property Guru/ Land Information New Zealand/ Local Council and we have not been able to verify the accuracy of the same.
Kat Campbell & Co. Real Estate Limited Licensed Agent REAA 2008
Features
- Stove
- Dishwasher
- Fixed floor coverings
- Drapes
- Blinds
- Light fittings
- Clothesline
- Heatpump
- Heat lamp with extractor
- Auto garage door and 2 x remotes
- Book shelf in living room
- Remaining fire wood
- Garden tool box. Compost Bin




