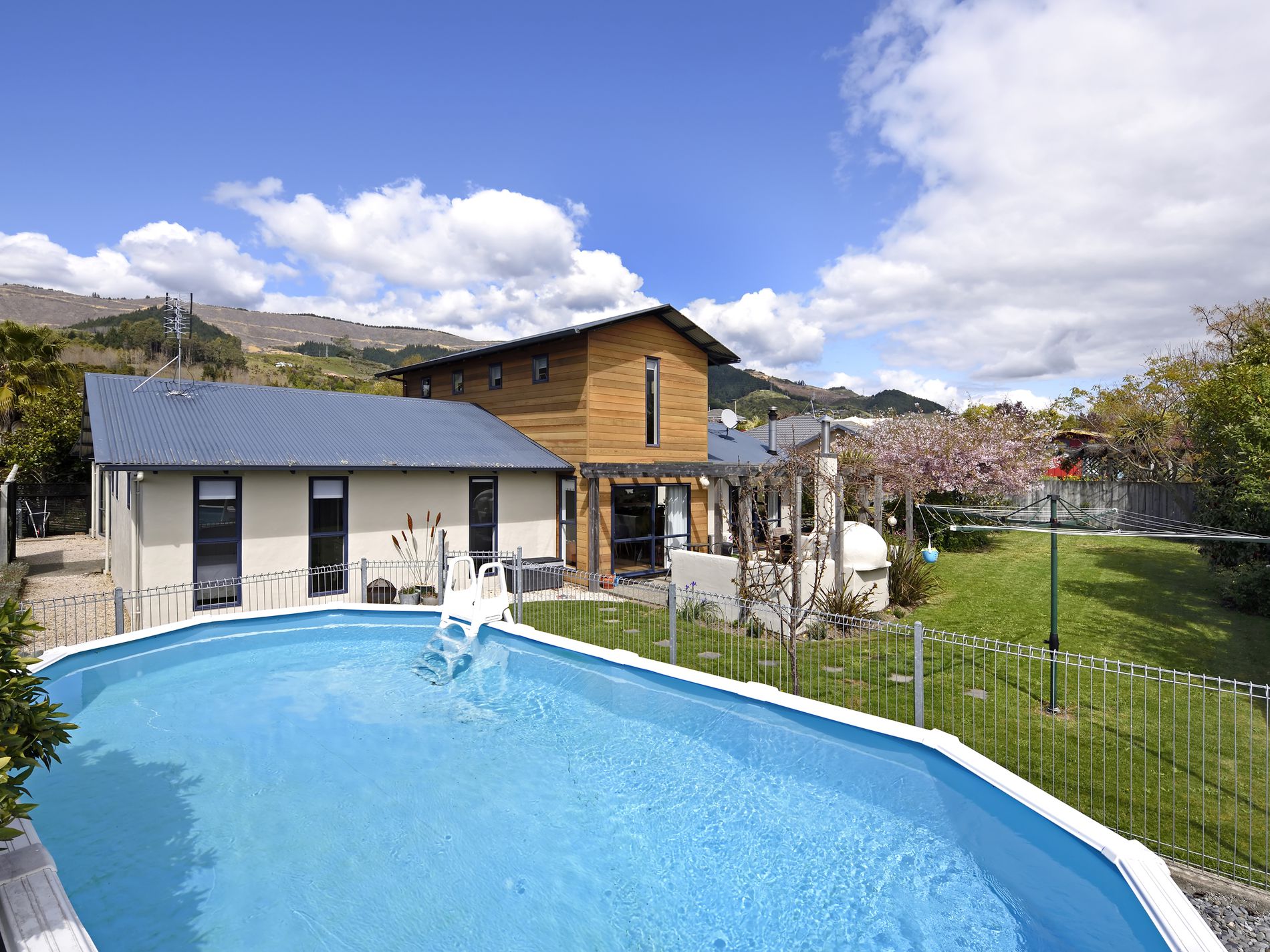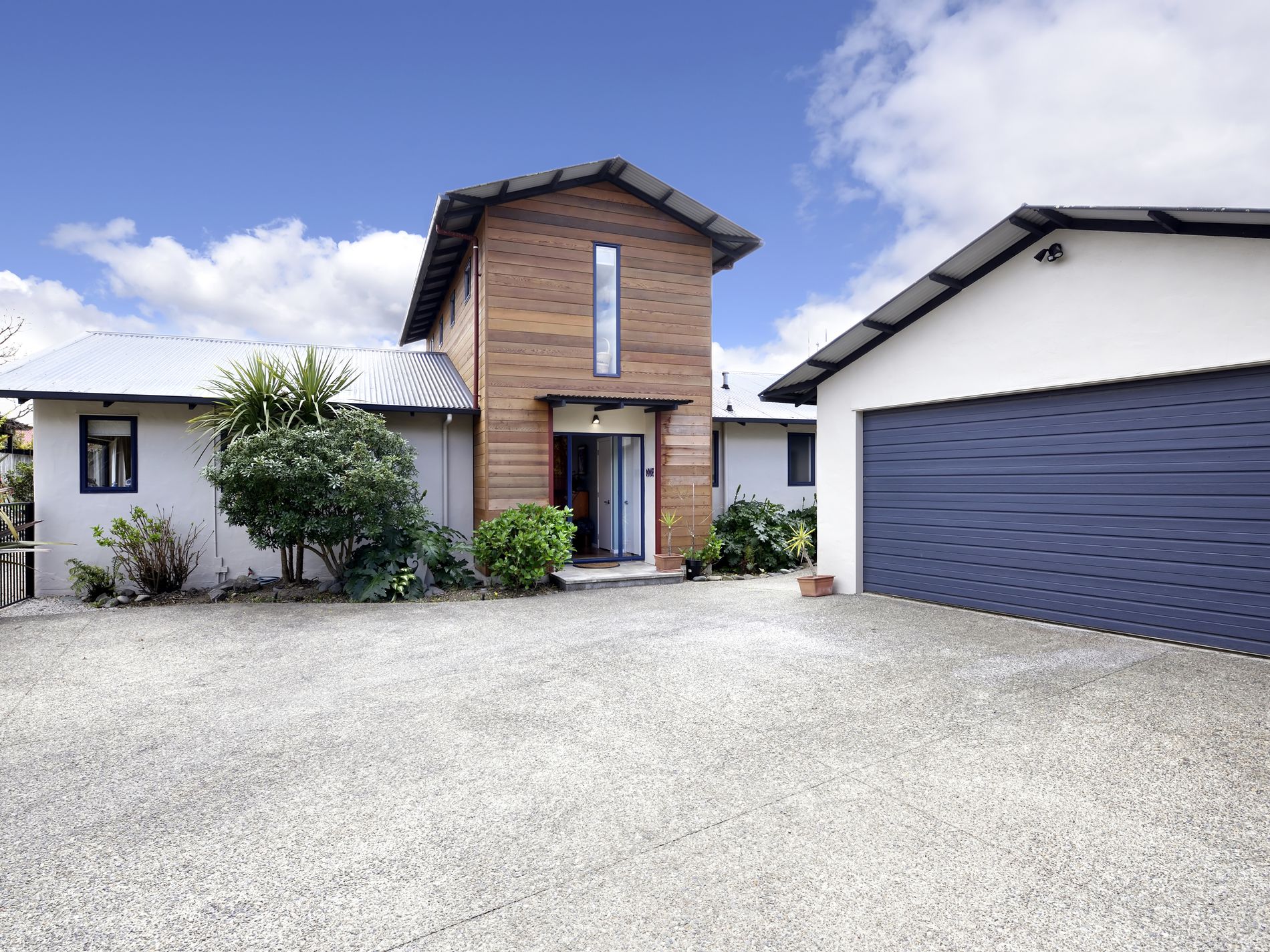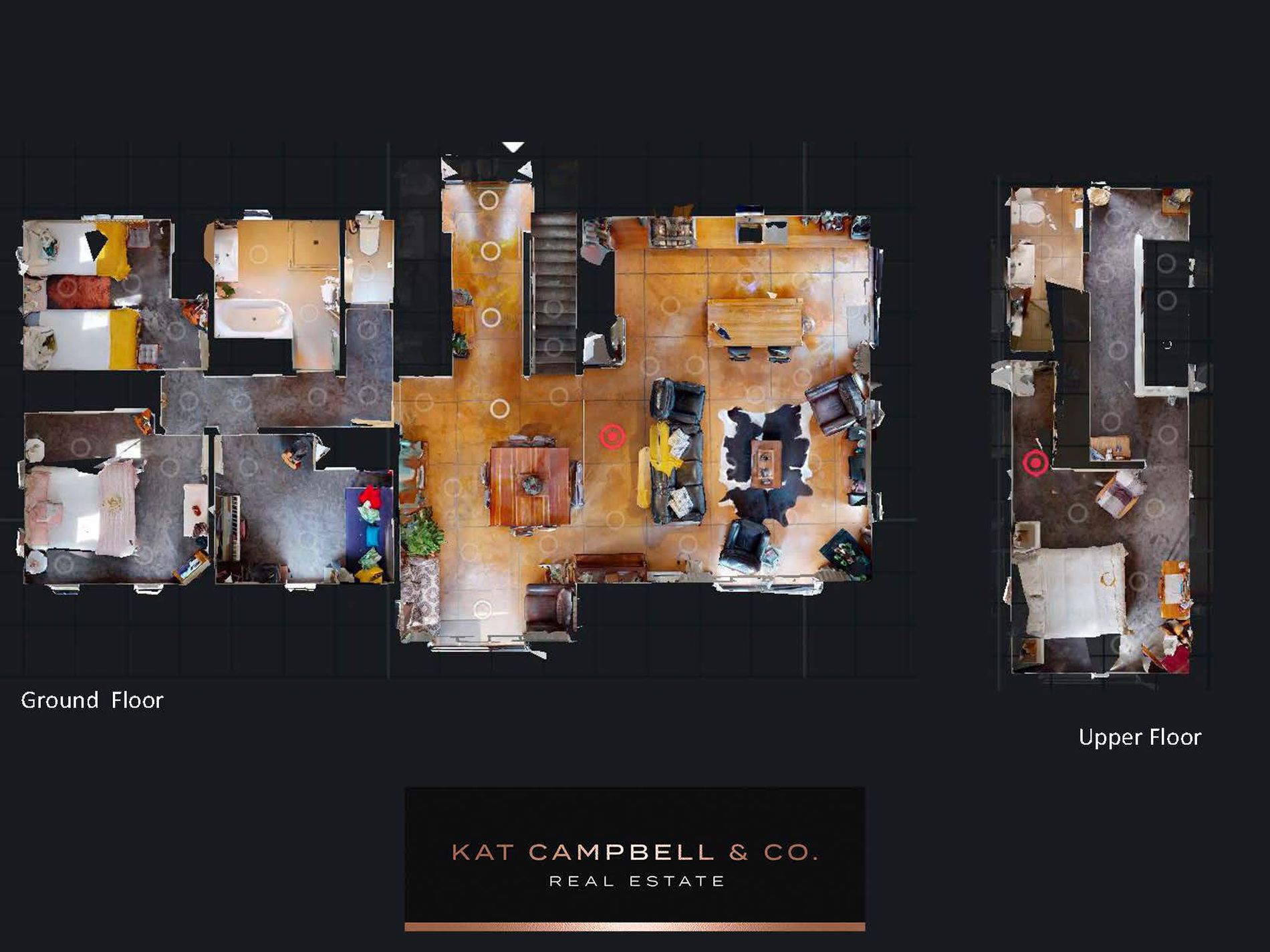• VIEWINGS: Call or text to arrange your viewing time Weekdays and Saturdays – Kat 027 528 2746
• TO DOWNLOAD PROPERTY DOCUMENTS: bit.ly/112HillStDocuments
• TO VIEW THE 360 VIRTUAL TOUR ON MOBILE DEVICE: bit.ly/360VirtualHillSt
Perfectly designed for a family lifestyle in a desirable Richmond location close to the schools, parks and within an easy 5-minute drive to the local shops and cafes this home beckons for your inspection! Well maintained with a recent exterior paint and the interiors having been refurbished the presentation is immaculate. A fully fenced private section with an above ground pool and pizza oven is all that you need for summertime entertaining!
• Four light and bright bedrooms, upstairs master wing with bathroom and walk-in robe
• Quality kitchen, gas cooktop, custom cabinetry, and plenty of storage
• Concrete flooring finished in a coloured tile design through the open plan living and dining spaces
• Living rooms flow seamlessly to the outdoor patio and alfresco entertaining area
• Established grounds, double car garaging and off-street parking
KEY POINTS:
• Year Built: CIRCA 2000-2009
• RV $610,000 (2017)
• Freehold Title 826 sqm
• Floor area 159 sqm
• TDC Rates approx $3,511.81
• Desktop Rental Appraisal $650 -$690
Please be aware that this information may have been sourced from RPNZ/ Property Guru/ Land Information New Zealand/ Local Council and we have not been able to verify the accuracy of the same.
Kat Campbell & Co. Real Estate Limited Licensed Agent REAA 2008
Features
- Swimming Pool - Above Ground
- Gas cooker
- Rangehood
- Dishwasher
- Fixed floor coverings
- Drapes
- Blinds
- Light fittings
- Heatpump
- HRV
- Heated towel Rail
- Bathroom heater x 2
- Bathroom extractor
- Above Ground Swimming Pool. NEGOTIABLE: Spa (Oct 2019)






