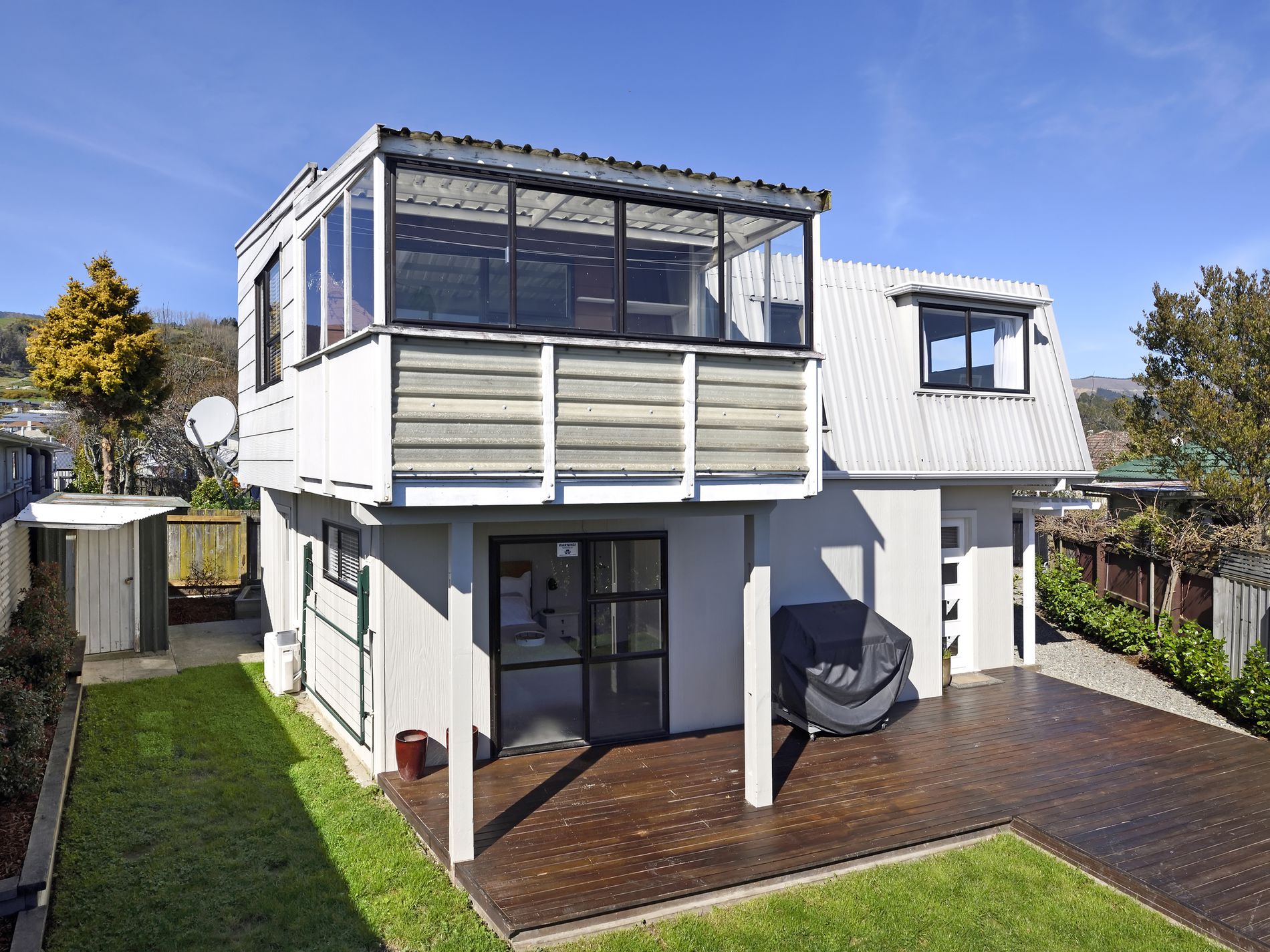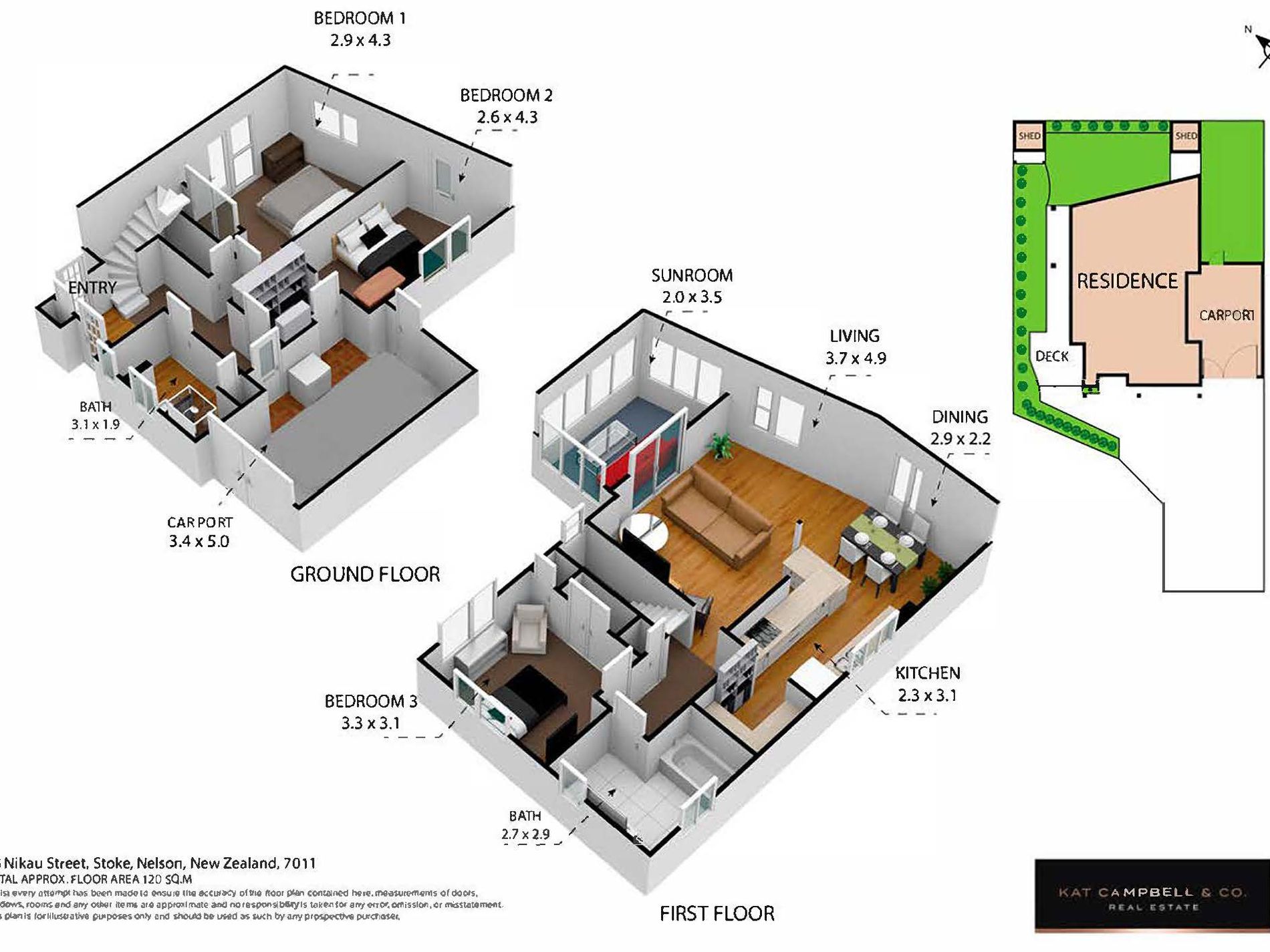• VIEWINGS: Call or text to arrange your viewing time – Kat 027 528 2746
• TO DOWNLOAD PROPERTY DOCUMENTS: bit.ly/2BNikauStDocuments
Recently refurbished throughout, all you need to do is simply move in! A kitchen from the glossy pages of a Home Interiors magazine, new flooring on both levels, a sunny enclosed upstairs deck area and a low maintenance section designed to free up the weekends and all within walking distance to the Stoke schools, shops and bowling green!
• Three spacious bedrooms with good storage options
• Generous size kitchen with walk in pantry and lots of bench space
• Great sunshine in the open plan living and dining
• Bathroom facilities on both levels – upstairs has been tiled and modernised
• Off street parking with lockup storage options
KEY POINTS:
• Year Built: 1986
• RV $420,000 (2018)
• Crosslease title 1/2 share in 809 sqm
• Floor area 120 sqm
• NCC Rates approx $2,279.50 p/a
• Car parks -3
• Desktop Rental Appraisal $460 -$475 p/w
**REGISTER FOR NEW LISTING ALERTS: bit.ly/kcandcobuyeralerts
Please be aware that this information may have been sourced from RPNZ/ Property Guru/ Land Information New Zealand/ Local Council and we have not been able to verify the accuracy of the same.
Kat Campbell & Co. Real Estate Limited Licensed Agent REAA 2008
Features
- Oven and hob
- Rangehood
- Dishwasher
- Fixed floor coverings
- Drapes
- Blinds
- Light fittings
- Heatpump x 2
- Eco Panel heater
- Garden shed
- Clothesline
- Kitchen shelves




