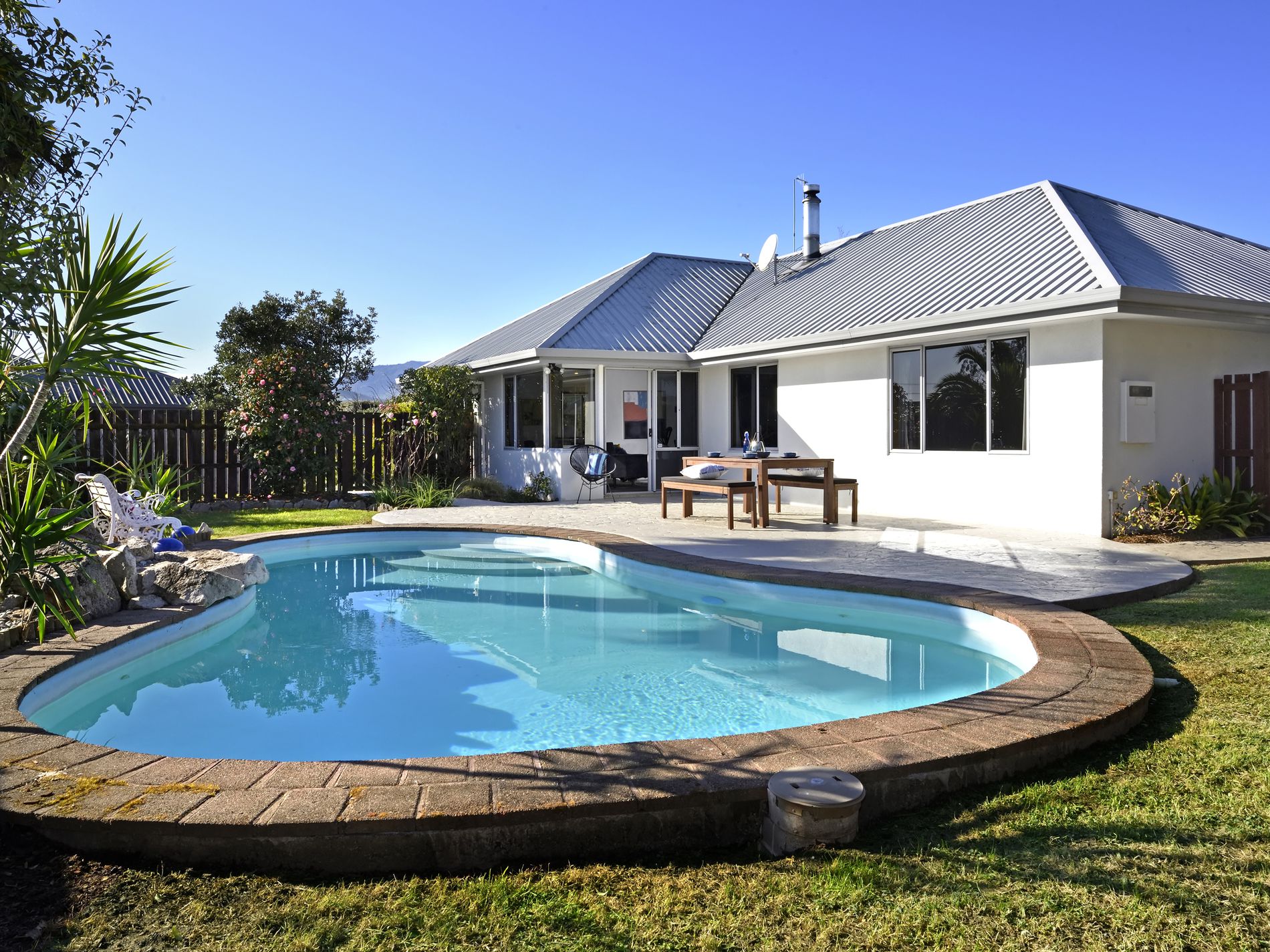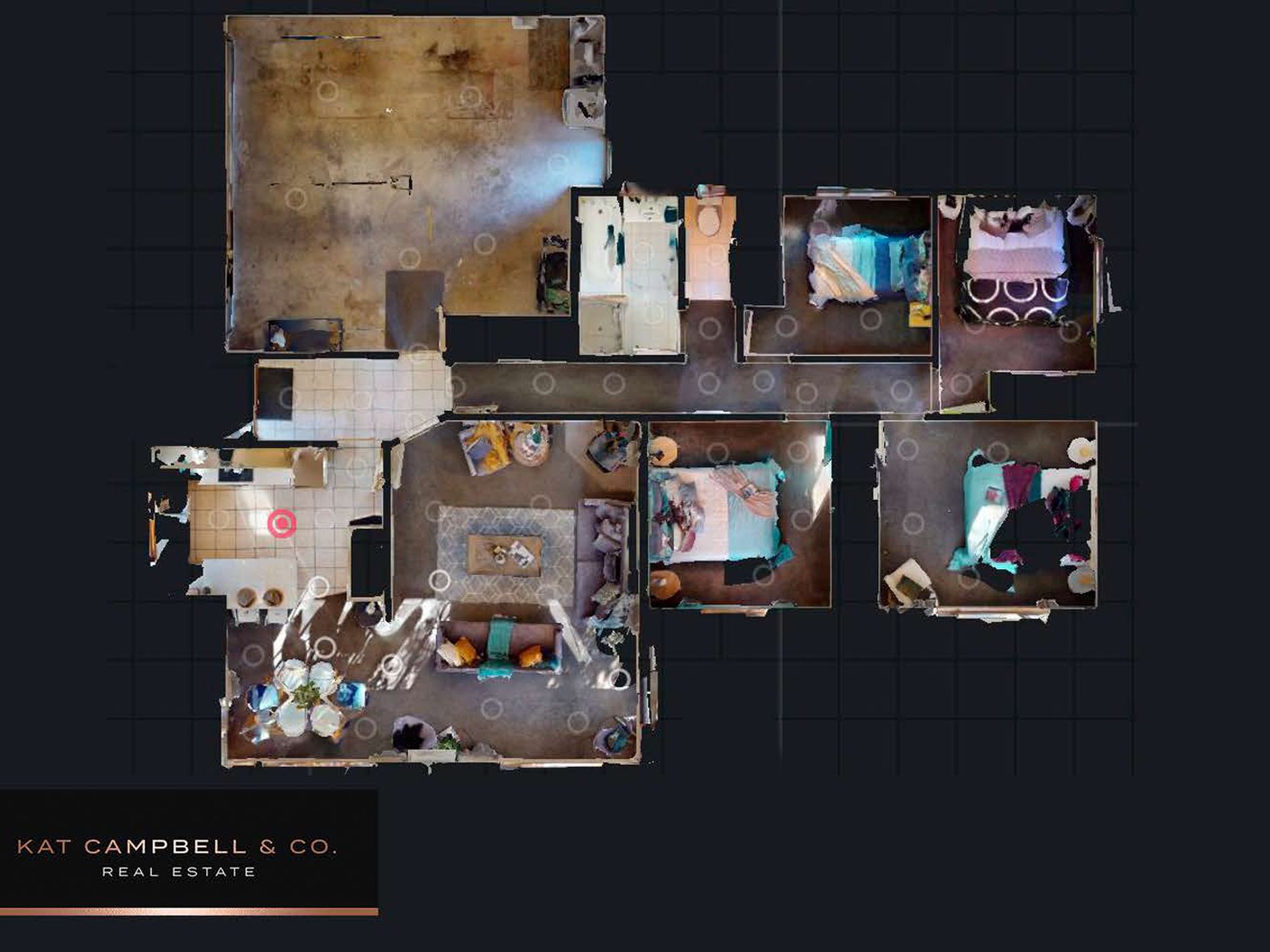**PLEASE CALL OR TEXT TO BOOK YOUR VIEWING TIME – WEEKDAYS AND SATURDAYS – KAT 027 528 2746**
Sunshine and privacy set the vibe of this spacious family home on a rear section of approx. 810sqm. Immaculate in presentation, you’ll love the convenience of the location with the parks, schools and cafes within walking distance and the Richmond shops less than 5 minutes drive from home.
• Four large bedrooms all with built in storage plus a stand alone studio room
• Semi separate living room with sliders to the patio and pool
• Light filled updated kitchen with plenty of cupboard space
• Family bathroom with separate shower, bath and a separate toilet
• Double garage with laundry facilities and off street parking
*TO DOWNLOAD PROPERTY DOCUMENTS COPY AND PASTE LINK BELOW INTO BROWSER:
bit.ly/13MapleCresDocuments
**TO VIEW THE 360 VIRTUAL TOUR ON MOBILE DEVICE:
bit.ly/360virtualMapleCres
KEY POINTS:
• Year Built: Circa 1990-1999
• RV $530,000 (2017)
• Freehold Title 810 sqm
• Floor area 150 sqm
• TDC Rates approx $3,295.25 per annum
• Car Spaces - 3
• Insulation in Ceiling
• Heating - Log Burner, Heatpump and HRV
• Desktop Rental Appraisal $555 -$595
Please be aware that this information may have been sourced from RPNZ/ Property Guru/ Land Information New Zealand/ Local Council and we have not been able to verify the accuracy of the same.
Kat Campbell & Co. Real Estate Limited Licensed Agent REAA 2008
Features
- Oven and hob
- Rangehood
- Dishwasher
- Fixed floor coverings
- Drapes
- Heatpump
- HRV
- Heated towel rail
- Bathroom heater
- Pool
- Auto garage door and remote
- Clothesline
- 2 x garden shed
- Pool pump and cover




