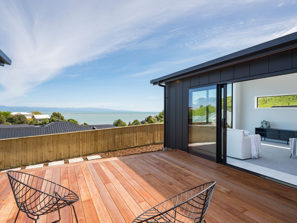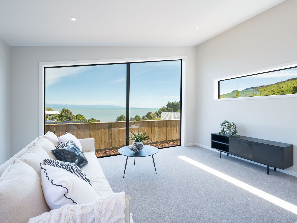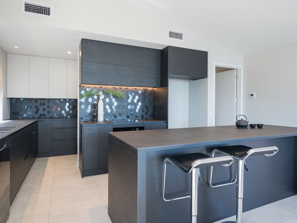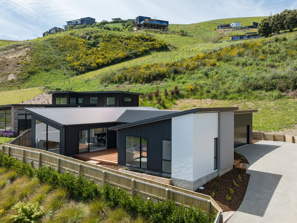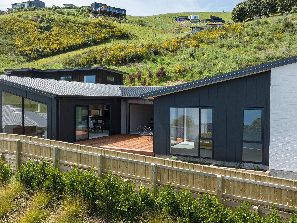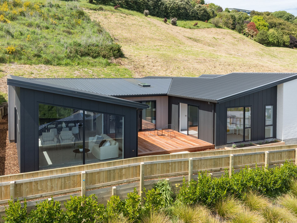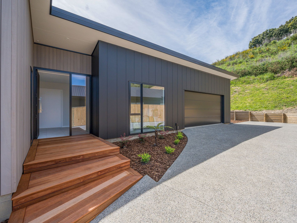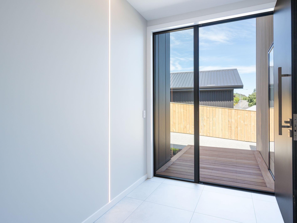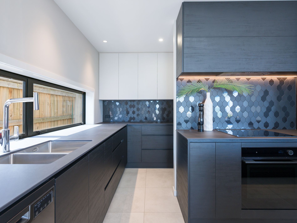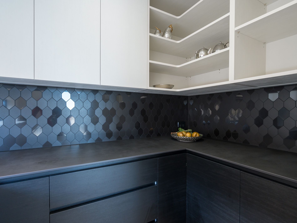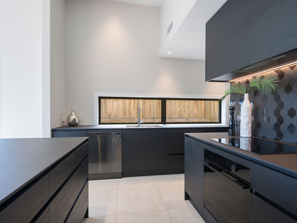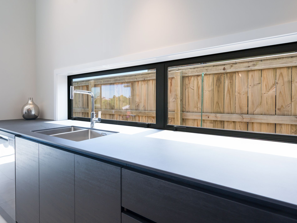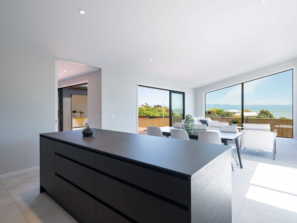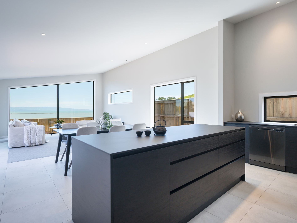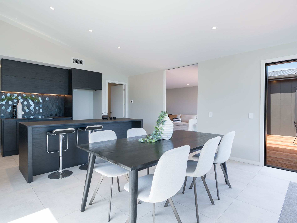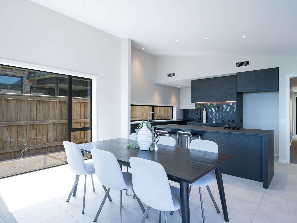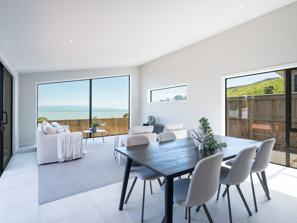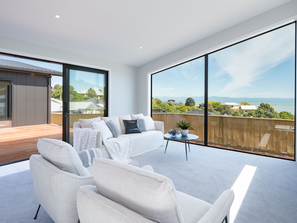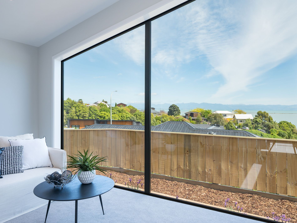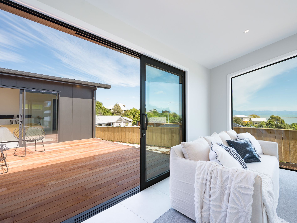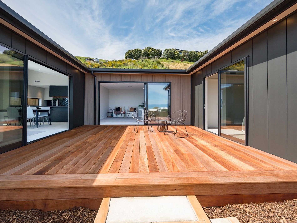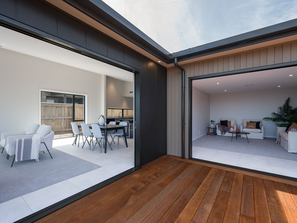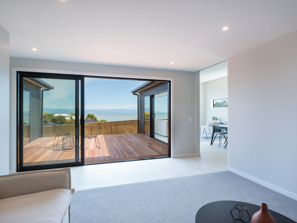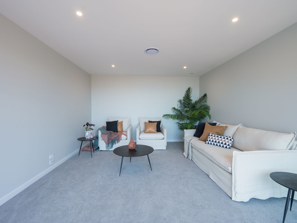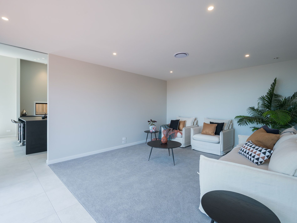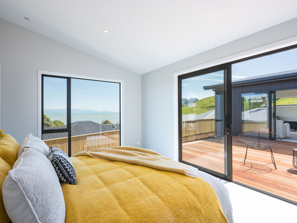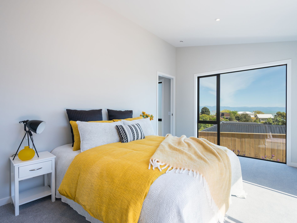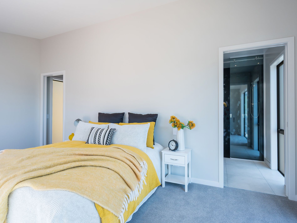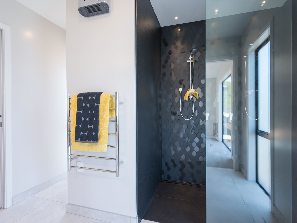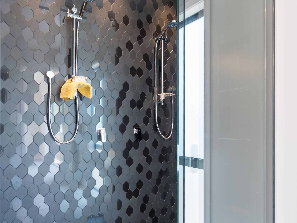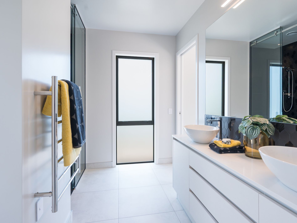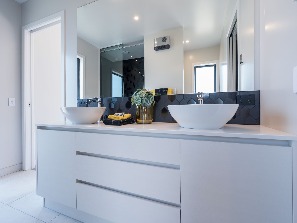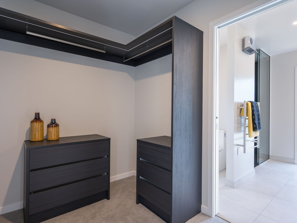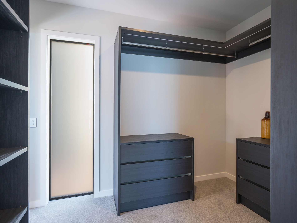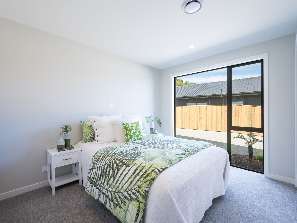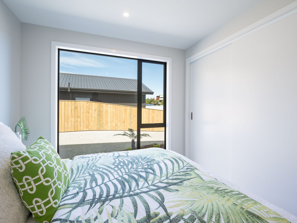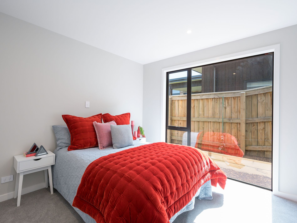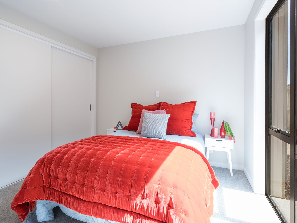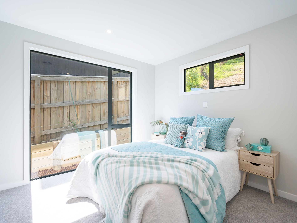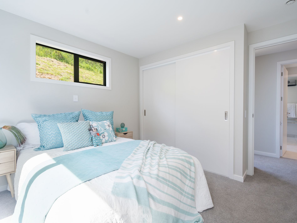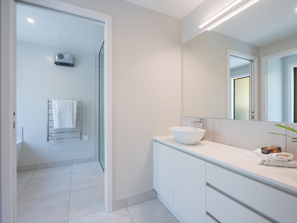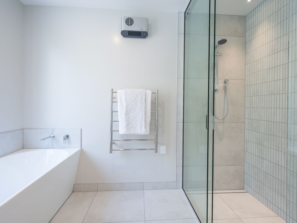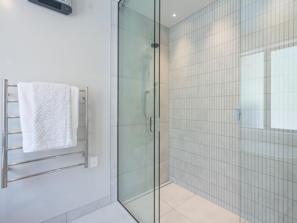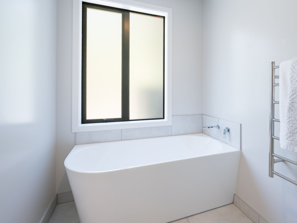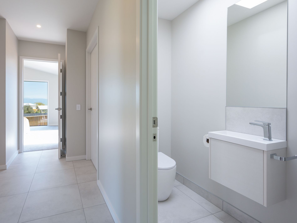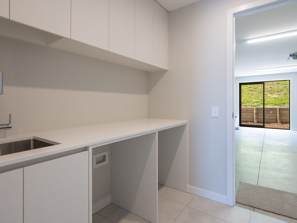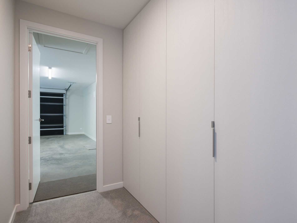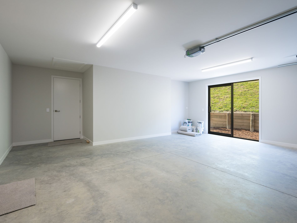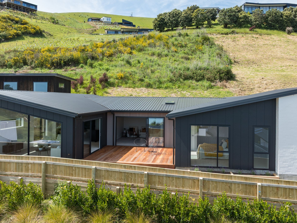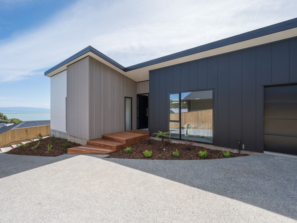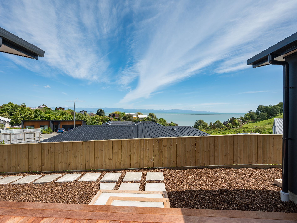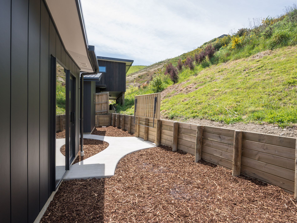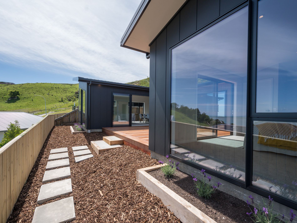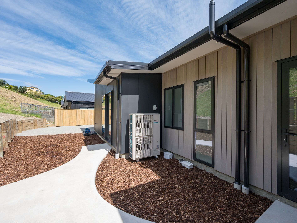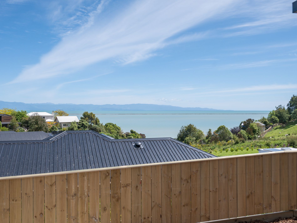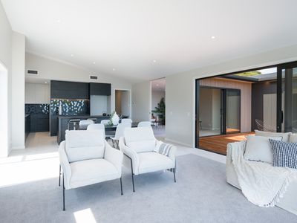***TO DOWNLOAD PROPERTY DOCS*** bit.ly/16LedgerRoadPropertyFiles (copy and paste link to browser)
• OPEN HOME: Saturday, January 31st, 12:30pm - 1:00pm
• CONTACT FOR A VIEWING: Text or Call Kat, 027 528 2746
• VIEW THE 360 VIRTUAL TOUR ON MOBILE DEVICE: bit.ly/16LedgerRoadVirtualTour (copy and paste link to browser)
A bespoke build meets everyday function in this quality-spec home that captures both sea and mountain views from its light-filled living spaces. Raking ceilings create volume and airiness, while the generous glazing pulls natural light deep into the heart of the home.
The kitchen and bathrooms feature custom joinery and premium finishes, reflecting craftsmanship and attention to detail at every turn. The open-plan design connects seamlessly to outdoor living, making the most of Nelson’s sunshine and coastal outlook.
Set in a sought-after location, this home balances design impact with practical living—ideal for those who appreciate clean lines, quality construction, and timeless style. Every detail has been considered, from the layout and lighting to the materials and textures that define the space.
• Four generous size bedrooms, three with double fitted robes while the Master bedroom is complete with luxurious ensuite and large walk-in robe
• Sleek designer kitchen providing an abundance of storage with the work spaces finished in Laminam porcelain
• Open plan dining and living room with a separate lounge, of a generous size
• The central deck connects the two living spaces to create the outdoor flow for entertaining
• Family bathroom, designed for functionality includes tiled walk-in shower and separate bath
• Separate laundry with Ceasar stone bench
• Well-planned storage solutions with a dedicated walk-in linen and twin hallway cupboards.
• Double internal access garaging plus off-street parking and provisions for additional parking
KEY POINTS:
• Year Built: 2020 - 2029 Circa
• RV: $1,370,000 - September 2024
• Floor area 244 sqm (approximate and indicative)
• Freehold Title: 850 sqm (approximate and indicative)
• NCC Rates approx $3,945.46 pa
• Desktop Rental Appraisal: $700 p/w - $725 p/w
• Ducted heat pump system
• Underfloor heating in kitchen, dining and bathrooms
• Tru-wood, brick veneer and Stria board cladding
SCHOOL ZONES LINK:
bit.ly/educationcountsschoolzones
**REGISTER FOR NEW LISTING ALERTS: bit.ly/kcandcobuyeralerts
Please be aware that this information may have been sourced from RPNZ/ Property Guru/ Land Information New Zealand/ Local Council and we have not been able to verify the accuracy of the same.
Kat Campbell & Co. Real Estate Limited Licensed Agent REAA 2008
Features
- Inbuilt Oven
- Induction Hob
- Rangehood
- Dishwasher
- Bathroom Extractor x 2
- Bathroom Heater x 2
- Heated Towel Rail x 2
- Fixed Floor Coverings
- Light Fittings
- Ducted Heat Pump System
- Toilet Extractor Fan
- Auto Garage Door
- Auto Garage Door Remote x 2
- Clothesline

