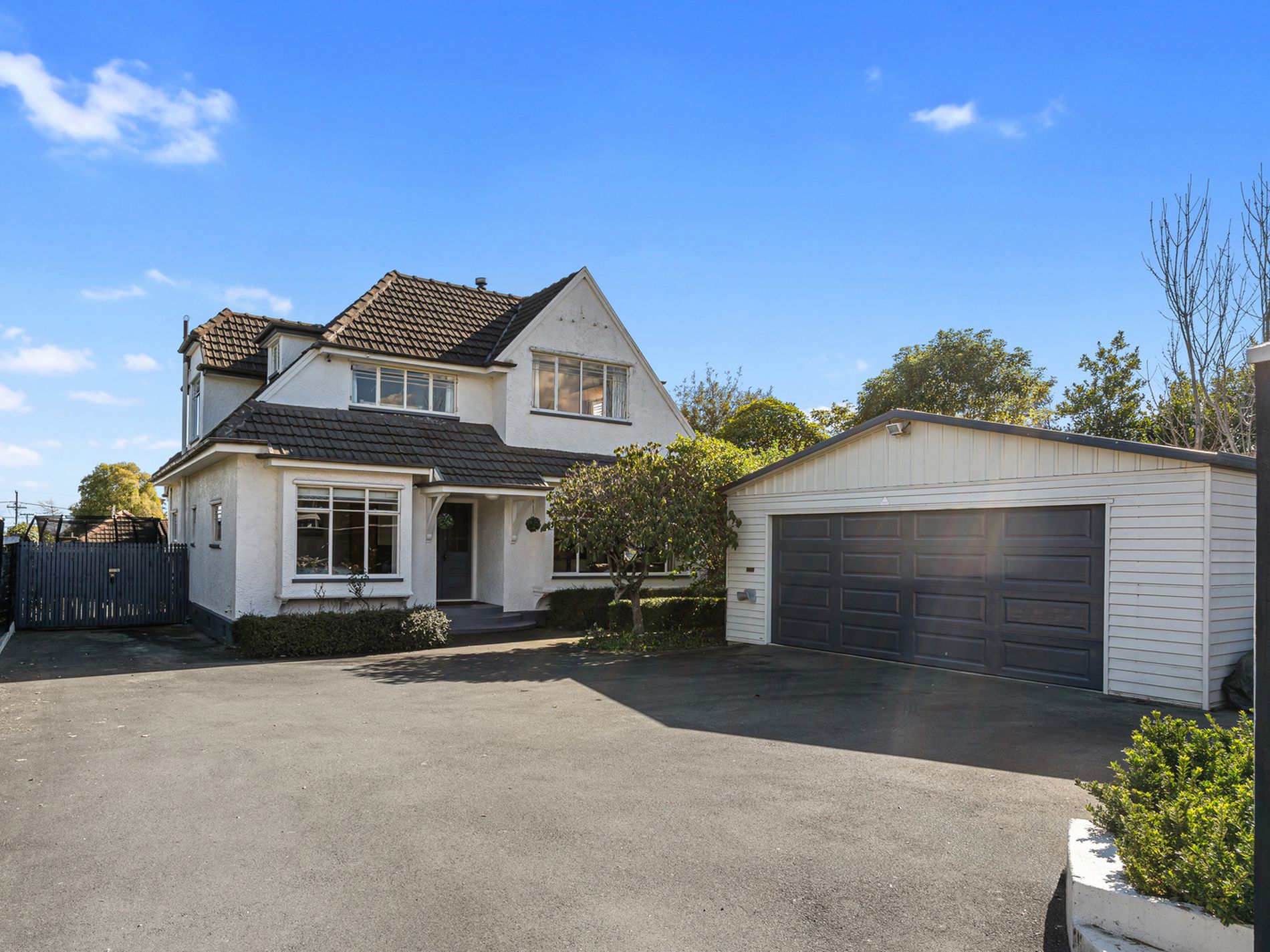Classical charm sits alongside practical upgrades: this late 1940’s build stands out for all the right reasons. The living and dining areas are light-filled and welcoming, with multi heating options that keep things comfortable year-round. Seamless outdoor flow makes entertaining easy, while the garaging setup is a real bonus!
Location ticks every box being only a few minutes drive to the Stoke shops, several schooling options are within walking distance utilitising the Railway Reserve plus the bus stop is almost at the front door -this home delivers convenience with credibility.
• Four double bedrooms, all with in-built robes – three on the upper level and one on the lower level
• Semi separate living with large windows and bay seating complimented with timber flooring
• Open plan kitchen and dining with a compliant wood burner
• Bathroom facilities on both levels
• Fabulous private and secure backyard for entertaining
• Double garaging and off street parking for several vehicles plus a single garage with drive up access at the rear of the section.
KEY POINTS:
• Year Built: Circa 1940 - 1949
• RV: $870,000 (2024)
• Freehold Title 729 sqm (approximate and indicative)
• Floor area 150 sqm (approximate and indicative)
• NCC Rates approx: $4,061.68
• Desktop Rental Appraisal: $660 - $680 p/w
SCHOOL ZONES LINK:
bit.ly/educationcountsschoolzones
**REGISTER FOR NEW LISTING ALERTS: bit.ly/kcandcobuyeralerts
Please be aware that this information may have been sourced from RPNZ/ Property Guru/ Land Information New Zealand/ Local Council and we have not been able to verify the accuracy of the same. Refer to our Passing Over of Information Statement at: www.kcandco.nz/passing-over-of-information
KC&CO. Real Estate Limited Licensed Agent REAA 2008
Features
- Inbuilt Oven
- Cooktop
- Rangehood
- Dishwasher
- Bathroom Extractor
- Bathroom Heater x 2
- Blinds
- Drapes
- Light Fittings
- Fixed Floor Coverings
- Heat Pump x 3
- Wood Burner
- Heat Transfer System
- Auto Garage Door
- Auto Garage Door Remote x 2
- Clothesline


