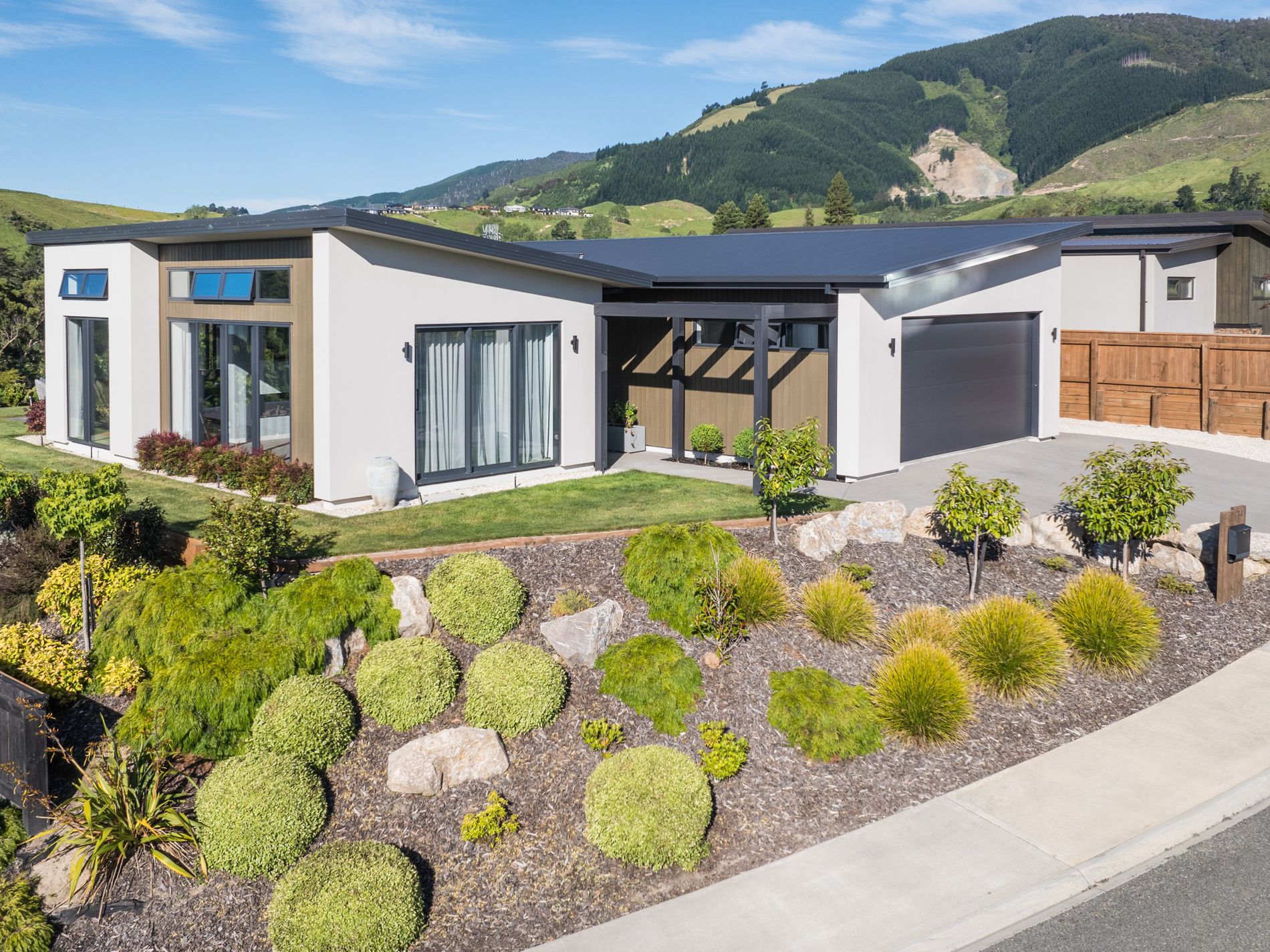Providing a front row seat to an everchanging panorama from Tasman Bay to the Western Ranges, against the picturesque backdrop of the Barnicoat Range, this gorgeous, contemporary home presents a refined yet relaxed ambience.
Beautifully co-ordinated living rooms, divided by a feature gas fire, create an engaging central core, you will love the seamless connection to sheltered outdoor living, bathed in sun atop a sweeping 984sqm section, rich with established gardens and winding paths.
If great design, superb finishes & soothing vistas are what you desire, you need to look here – this really is something special!
• Three bedrooms, master with ensuite and walk in robe
• Open plan living with feature gas fire
• Streamlined galley kitchen with sizeable butlers pantry
• Dining area opening to the covered patio
• Internal, carpeted, double garaging with attic ladder & storage
KEY POINTS:
• Year Built: 2020 - 2029
• RV $1,040,000 (2021)
• Freehold Title 984 sqm
• Floor area 177sqm (approximate and indicative only)
• NCC Rates approx. $4015.63
• Mike Greer Homes 10 Year Master Build balance to transfer
• Desktop Rental Appraisal: $670 - $720 p/w
SCHOOL ZONES LINK:
bit.ly/educationcountsschoolzones
**REGISTER FOR NEW LISTING ALERTS: bit.ly/kcandcobuyeralerts
Please be aware that this information may have been sourced from RPNZ/ Property Guru/ Land Information New Zealand/ Local Council and we have not been able to verify the accuracy of the same. Refer to our Passing Over of Information Statement at: www.kcandco.nz/passing-over-of-information
Kat Campbell & Co. Real Estate Limited Licensed Agent REAA 2008
Features
- Inbuilt Oven
- Ceramic Hob
- Dishwasher
- Rangehood
- Bathroom Extractor x 2
- Bathroom Heater x 2
- Heated Towel Rail x 2
- Drapes
- Fixed Floor Coverings
- Light Fittings
- Gas Fire
- Waste Disposal
- Clothesline
- Garden Irrigation System
- Garden Shed
- Auto Garage Door
- Auto Garage Remote


