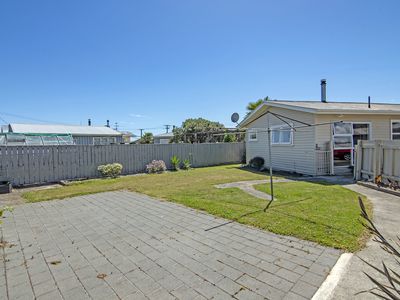Sunny and private, this attached back unit offers the perfect opportunity for buyers entering the market. Near the ever-popular retail destination of the Richmond Mall, and with tasteful interior enhancements to the kitchen and bathroom, allows an easy transition into your new abode while the outdoor spaces are fully fenced and low maintenance.
• Two bedrooms; one double and one single both with inbuilt robes
• Recently updated kitchen with great working bench space and storage options
• Open plan living and dining complete with woodburner
• Modernised bathroom, separate toilet and separate laundry area
• Single garage and workshop space plus off-street parking for one
KEY POINTS:
• Year Built: Circa 1960 - 1969
• RV $465,000 (2020)
• Cross-Lease Title - 1/2 share interest in 698 sqm
• Floor area 77 sqm (approximate and indicative)
• TDC Rates approx $3,284.63
• Desktop Rental Appraisal: $520 -$550 PW
SCHOOL ZONES LINK:
bit.ly/educationcountsschoolzones
**REGISTER FOR NEW LISTING ALERTS: bit.ly/kcandcobuyeralerts
Please be aware that this information may have been sourced from RPNZ/ Property Guru/ Land Information New Zealand/ Local Council and we have not been able to verify the accuracy of the same. Refer to our Passing Over of Information Statement at: www.kcandco.nz/passing-over-of-information
KC&CO. Real Estate Limited Licensed Agent REAA 2008
Features
- Inbuilt Oven
- Ceramic Hob
- Dishwasher
- Fixed Floor Coverings
- Light Fittings
- 3-in-1 Heat Lamp Extractor
- Heated Towel Rail
- Clothesline


