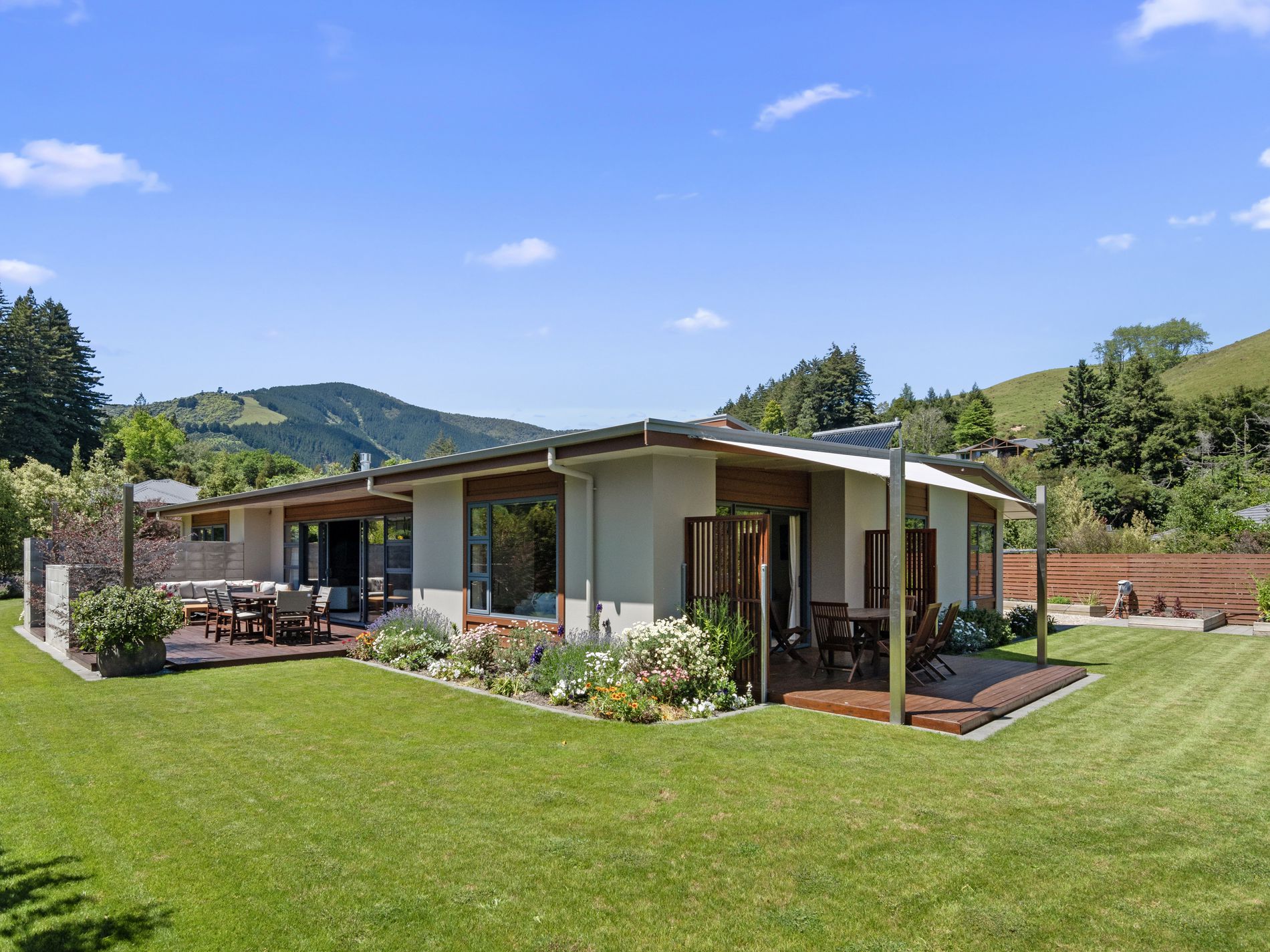Lifestyle seekers desiring the luxury of space and separation from neighbours; a spacious, contemporary home, with a quality build and eco-friendly features, plus a strategically hidden large home workshop/4 car garage and plenty of OSP; located in a quiet cul-de-sac in the ‘burbs, must view this property.
Offering the best of both worlds with a large section, mature plantings, low maintenance garden/orchard. Indoor spaces connect beautifully to two outdoor decks. Modern conveniences, design & passive solar ensure the home is sun/light filled/warm & with solar hot water, is efficient. As well as a very central location with good access to the airport, Nelson, Richmond and walking/biking trails. If you are dreaming of transforming your life into a touch of the "good life" then this is the place to do it!
• Four bedrooms, master with ensuite & walk in robe
• Fully tiled bathrooms with underfloor heating
• Open plan living with formal living area
• Classy gourmet kitchen with gas hob & beautiful cabinetry
• Flexible & well considered layout perfect for a couple or family
• Storage options galore
KEY POINTS:
• Year Built: 2010 - 2019
• RV $1,350,000 (2021)
• Freehold Title 1875 sqm
• Floor area 284 sqm (approximate and indicative only)
• NCC Rates approx $3,625.31
SCHOOL ZONES LINK:
bit.ly/educationcountsschoolzones
**REGISTER FOR NEW LISTING ALERTS: bit.ly/kcandcobuyeralerts
Please be aware that this information may have been sourced from RPNZ/ Property Guru/ Land Information New Zealand/ Local Council and we have not been able to verify the accuracy of the same. Refer to our Passing Over of Information Statement at: www.kcandco.nz/passing-over-of-information
KC& CO. Real Estate Limited Licensed Agent REAA 2008
Features
- Gas Heating
- Outdoor Entertainment Area
- Remote Garage
- Built-in Wardrobes
- Dishwasher
- Workshop
- Solar Hot Water
- Inbuilt Oven
- Rangehood
- Dishdrawers (double)
- Gas Hob
- Waste Disposal Unit
- Bathroom Extractor
- Bathroom Heater x 2
- Heated Towel Rail x 2
- Wall Panel Heaters x 4
- Fixed Floor Coverings
- Light Fittings
- Auto Garage Door x 2
- Auto Garage Door Remotes x 4
- Clothesline
- Garden Irrigation System
- Security Lights
- Window Treatments
- Sink Bench in Workshop
- Shade Sail (front and side deck)


