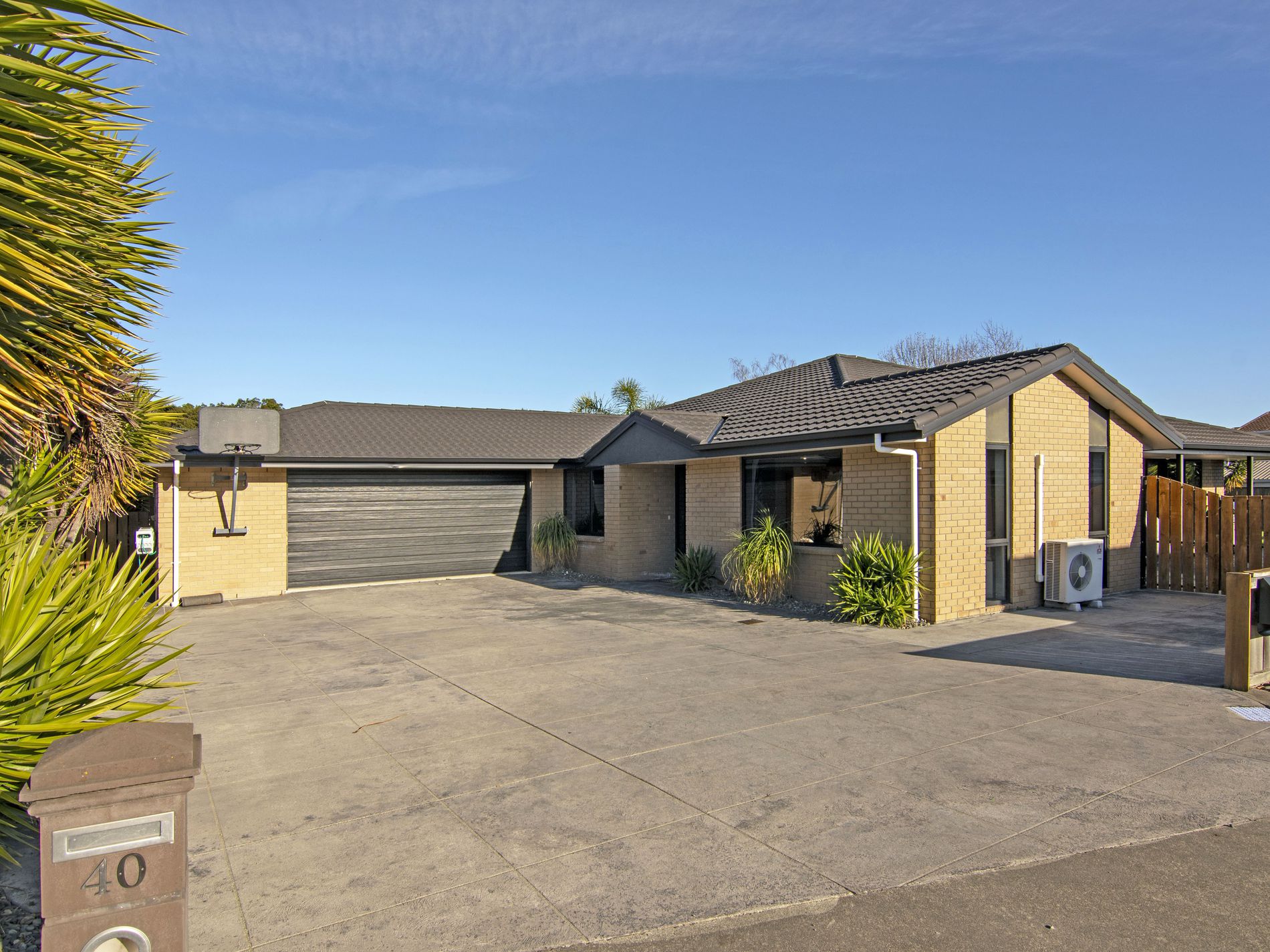Seeking a great family home with a floor plan of approx. 274 sqm, the bedrooms are on the rear wings with the living spaces offering great indoor/outdoor floor to the patios and fully fenced rear section. Located at the end of a quiet cul-de-sac in a desirable neighbourhood, this is a must to view.
• Five bedrooms, master with walk in robe and sliders to the patio
• Three bathrooms (including ensuite), the main bathroom is complete with a bath
• Entertainers kitchen at the hub of the home with ample storage and walk in pantry
• Spacious open plan dining and family lounge plus a generous sized separate living area
• Double internal access garaging plus ample off street parking
KEY POINTS:
• Year Built: Circa 2000-2009
• RV $1,130,000 (2021)
• Freehold Title 820 sqm
• Floor area 274 sqm (approximate and indicative)
• NCC Rates approx $3,662.58
• Desktop Rental Appraisal - $730 - $780 p/w
SCHOOL ZONES LINK:
bit.ly/educationcountsschoolzones
**REGISTER FOR NEW LISTING ALERTS: bit.ly/kcandcobuyeralerts
Please be aware that this information may have been sourced from RPNZ/ Property Guru/ Land Information New Zealand/ Local Council and we have not been able to verify the accuracy of the same. Refer to our Passing Over of Information Statement at: www.kcandco.nz/passing-over-of-information
Kat Campbell & Co. Real Estate Limited Licensed Agent REAA 2008
Features
- Inbuilt Oven
- Ceramic Hob
- Rangehood
- Dishwasher
- Waste Disposal Unit
- Heatpump
- Heated Towel Rail x 3
- 3 in 1 Heatlamp x 3
- Drapes
- Fixed Floor Coverings
- Light Fittings
- Auto Garage Door
- Auto Garage Door Remote x 1
- Garden Shed
- Clothesline
- Plumbed Ground Sprinklers


