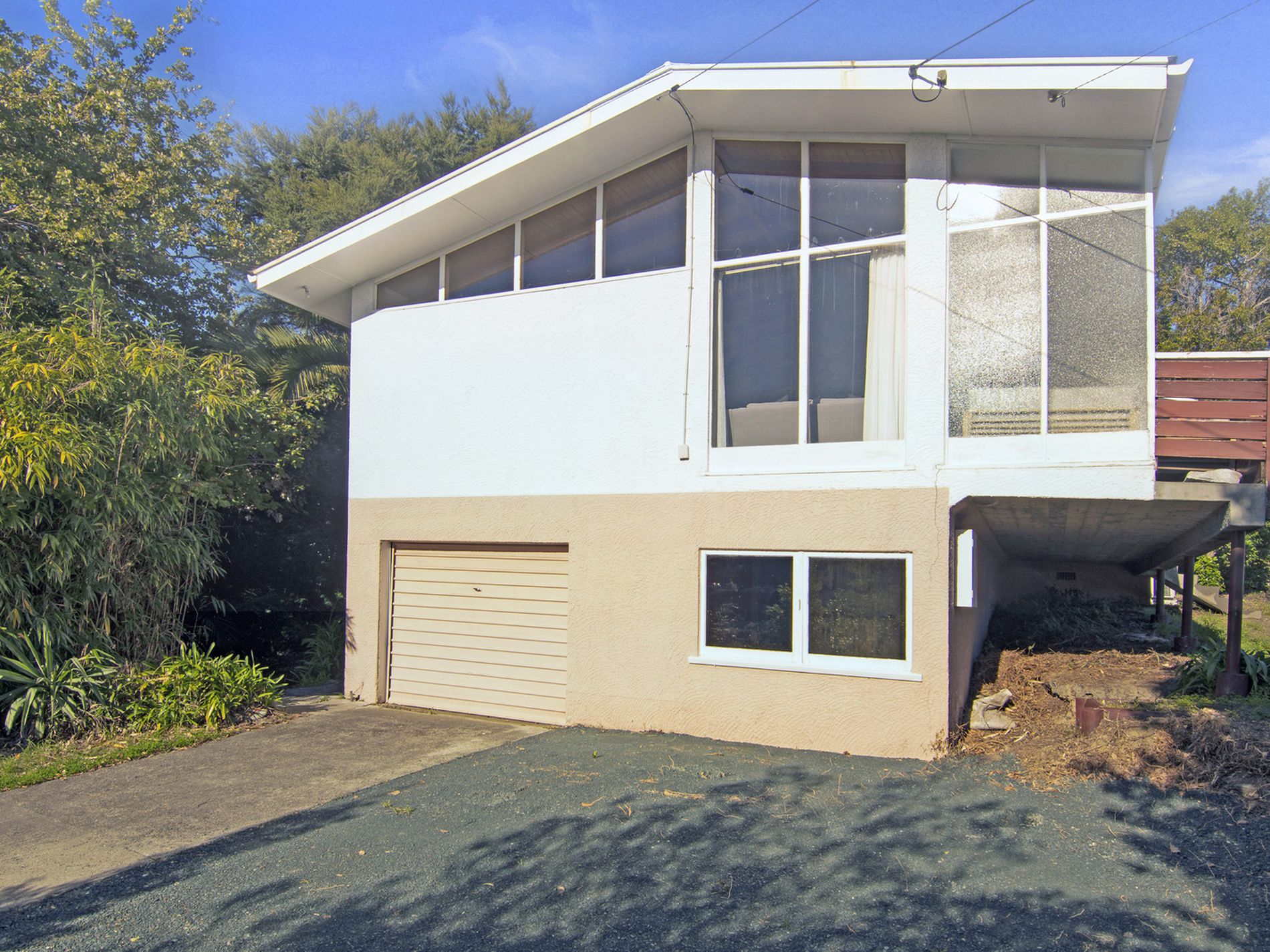• VIEWING BY APPOINTMENT: Text or Call Kat 027 528 2746
• TO DOWNLOAD PROPERTY DOCUMENTS: bit.ly/57TheRidgewayDocuments (copy and paste link to browser)
• TO VIEW THE 360 VIRTUAL TOUR ON MOBILE DEVICE: bit.ly/360Virtual57TheRidgeway
** Please note: Geotech report available within the download link above **
Built in the 60’s and still in the ownership of the original owner this home offers great design features that are ready to be enhanced. Showcasing beautiful timber and marble materials throughout the living spaces it will be an exciting space to work with.
• Two bedrooms with the main bedroom offering generous storage
• Original kitchen ready for renovation
• Combined bathroom facilities
• Approximately 974 sqm section
• Single garage and workshop basement room
KEY POINTS:
• Year Built: Circa 1960's
• RV: $680,000 (2021)
• Freehold Title 974 sqm
• Floor area 130 sqm (approximate and indicative)
• Desktop Rental Appraisal $570 - $600 p/w
• NCC Rates approx $3,126.10
SCHOOL ZONES LINK:
bit.ly/educationcountsschoolzones
**REGISTER FOR NEW LISTING ALERTS: bit.ly/kcandcobuyeralerts
Please be aware that this information may have been sourced from RPNZ/ Property Guru/ Land Information New Zealand/ Local Council and we have not been able to verify the accuracy of the same. Refer to our Passing Over of Information Statement at: www.kcandco.nz/passing-over-of-information
KC&CO. Real Estate Limited Licensed Agent REAA 2008
Features
- Fixed floor coverings
- Heat pump
- Light fittings


