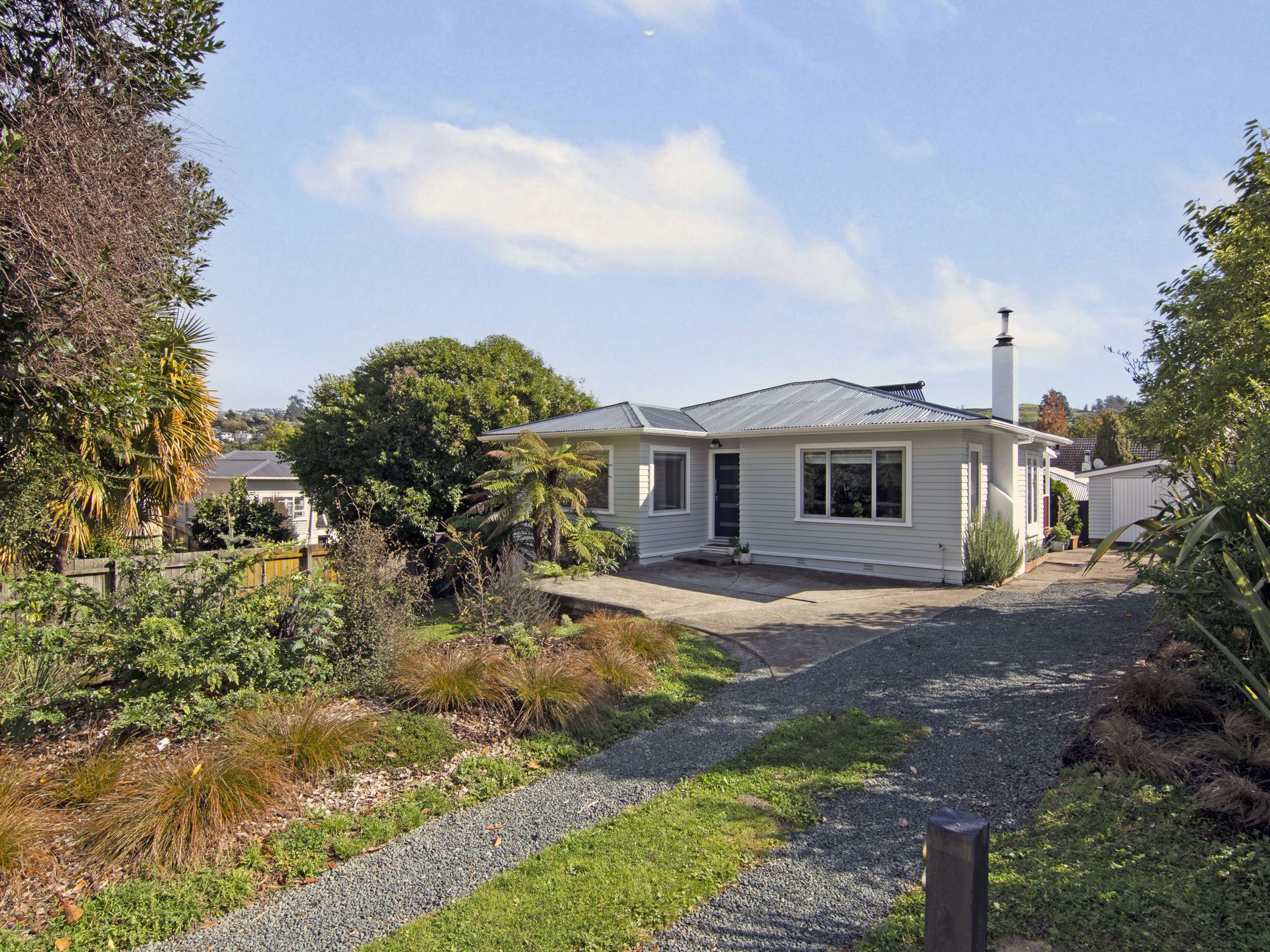• VIEWINGS: Text or Call - Kat 027 528 2746
Bringing to life the simplicity of minimalistic design elements of clean lines, neutral colour palettes, and natural materials of timber and ply are all features in this modernised 1950’s home. A fabulous flow through the open plan home extends to the exterior living spaces with native gardens beginning to take form and an easy care section. Close to the city for cafes and within walking distance to the hospital and colleges.
• Two double bedrooms, master with large built in robe and second with space for the home study
• Modernised kitchen featuring ply and laminate materials with gas cooking and modern appliances
• Designated dining leading out to the deck from the French doors
• Spacious open plan living showcasing the timber floors and compliant woodburner
• Basement laundry and storage (no internal access) and separate single garage
• Fully fenced rear section of approximately 802 sqm
KEY POINTS:
• Year Built: 1950-1959 CIRCA
• RV $700,000 (2021)
• Freehold Title 802 sqm
• Floor area 93 sqm (approximate and indicative)
• Desktop Rental Appraisal $530-$570 p/w
• NCC Rates approx $3,091.78 P/A
• Solar hot water tubes
• Wood burner
• Partial double glazing
SCHOOL ZONES LINK:
bit.ly/educationcountsschoolzones
**REGISTER FOR NEW LISTING ALERTS: bit.ly/kcandcobuyeralerts
Please be aware that this information may have been sourced from RPNZ/ Property Guru/ Land Information New Zealand/ Local Council and we have not been able to verify the accuracy of the same. Refer to our Passing Over of Information Statement at: www.kcandco.nz/passing-over-of-information
Kat Campbell & Co. Real Estate Limited Licensed Agent REAA 2008
Features
- Bathroom Extractor
- Blinds
- Clothesline
- Dishdrawers (double)
- Drapes
- Fixed Floor Coverings
- Gas Hob
- Electric Oven
- Heat Transfer
- Heated Towel Rail
- Light Fittings
- Net Curtains
- Rangehood (downdraft)


