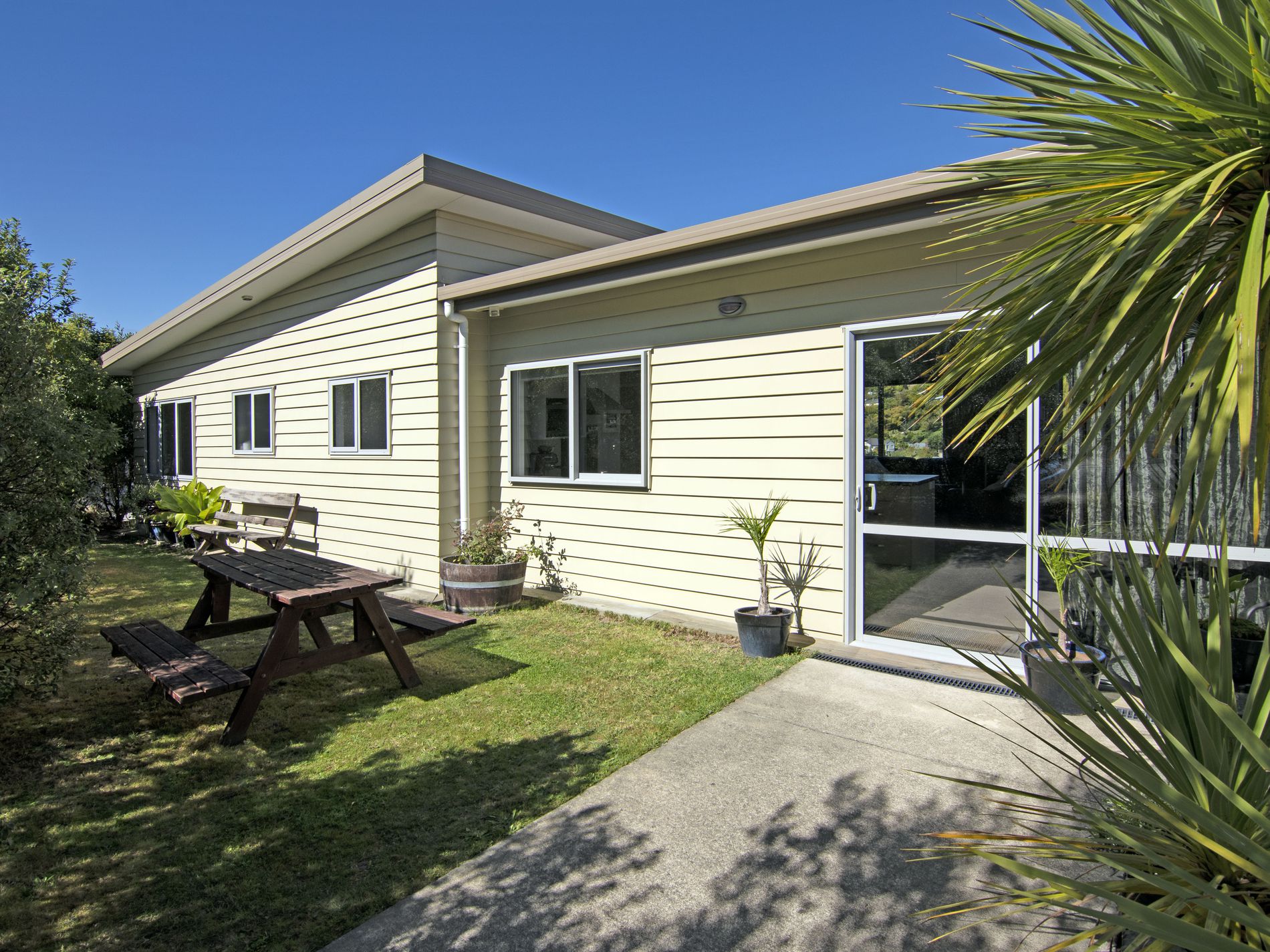• VIEWINGS: Text or Call - Kat 027 528 2746
The perfect combination of low maintenance living and practicality, this fantastic modern home offers an outlook across the urban scape to the Grampians plus walking tracks along the Britannia hills to take in the picturesque water views. Only a short distance from Nelson city and local schools and cafes.
• Three generously sized bedrooms with built-in robes and master with ensuite
• Central kitchen with island bench and modern appliances
• Spacious living and dining opening onto the deck for outdoor entertaining
• Family bathroom with shower over bath and separate laundry room
• Double car garage, stand alone with off street parking
KEY POINTS:
• Year Built: Circa 2010-2019
• RV $770,000 (2021)
• Freehold Title 449 sqm
• Floor area 140 sqm (approximate and indicative)
• NCC Rates approx $2,920.16
• Desktop Rental Appraisal $645-$670 p/w
SCHOOL ZONES LINK:
bit.ly/educationcountsschoolzones
**REGISTER FOR NEW LISTING ALERTS: bit.ly/kcandcobuyeralerts
Please be aware that this information may have been sourced from RPNZ/ Property Guru/ Land Information New Zealand/ Local Council and we have not been able to verify the accuracy of the same. Refer to our Passing Over of Information Statement at: www.kcandco.nz/passing-over-of-information
Kat Campbell & Co. Real Estate Limited Licensed Agent REAA 2008
Features
- Auto Garage Door and Auto Garage Remote x 1
- Blinds
- Drapes
- Ceramic Hob
- Inbuilt Oven
- Rangehood
- Dishwasher
- Fixed Floor Coverings
- Heat Pump
- Light Fittings


