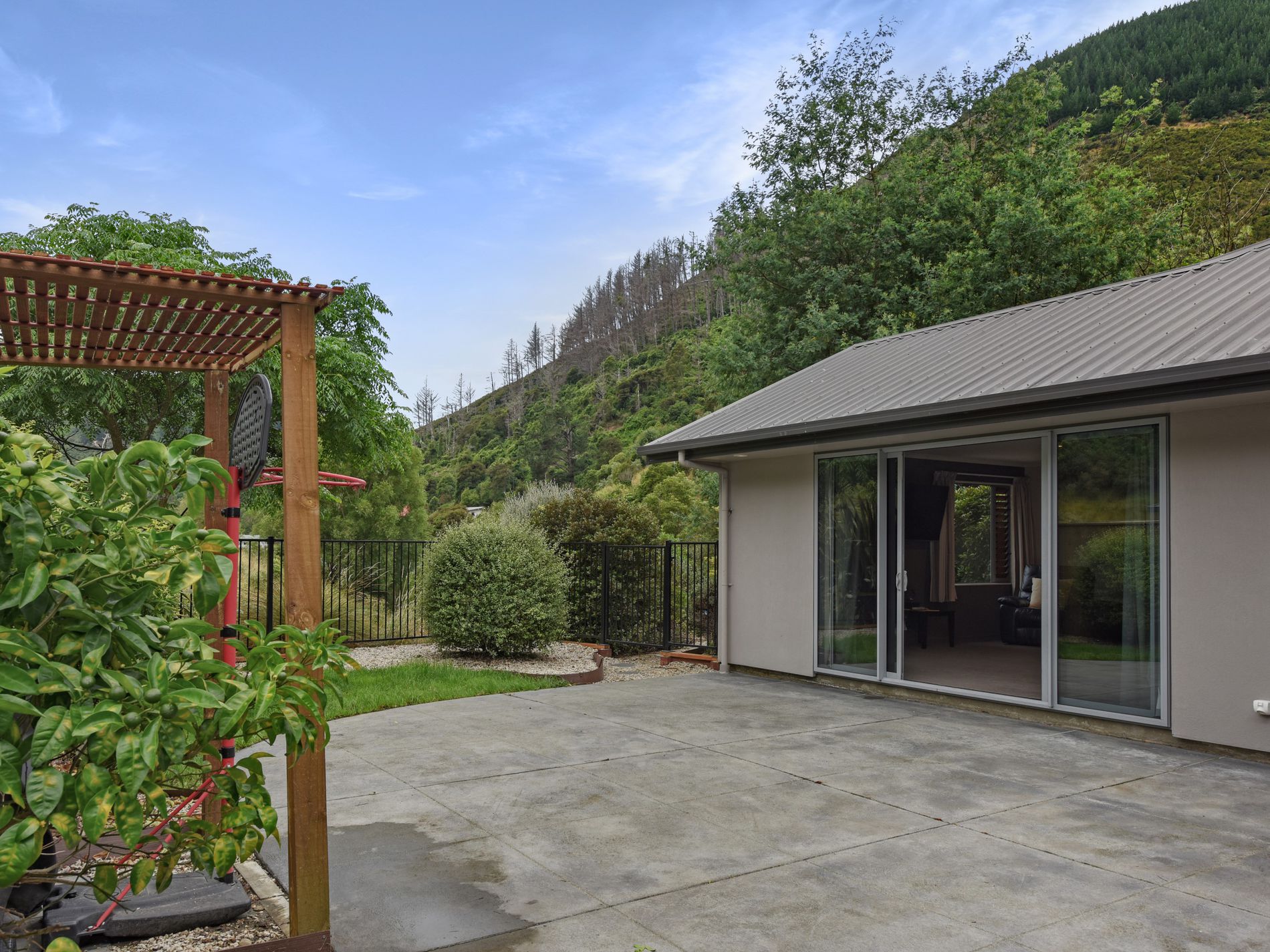Embrace comfortable, easy care living in the relaxed, semi rural surrounds of the beautiful Brook Valley, close to popular cycle & walk trails, the Brook Waimarama Sanctuary and just a short commute to the central city. This modern, family home features generous open plan living, combining the lounge, dining area and galley kitchen to create a wonderful central hub to come together, there is also the added bonus of a sizable home office. Simplify your lifestyle and enjoy the benefits of this neat, contemporary property.
• Three bedrooms, master with ensuite and walk in robe
• Sizeable home office
• Generous living combining dining area
• Galley style kitchen
• Private, sheltered outdoor living
• Internal access garaging & neat, easy care section
KEY POINTS:
• Year Built: 2010 - 2019
• RV $790,000 (2021)
• Freehold Title 450 sqm
• Floor area 164 sqm (approximate and indicative only)
• NCC Rates approx $3,057.46
• Desktop Rental Appraisal $630 - $660 p/w
SCHOOL ZONES LINK:
bit.ly/educationcountsschoolzones
**REGISTER FOR NEW LISTING ALERTS: bit.ly/kcandcobuyeralerts
Please be aware that this information may have been sourced from RPNZ/ Property Guru/ Land Information New Zealand/ Local Council and we have not been able to verify the accuracy of the same. Refer to our Passing Over of Information Statement at: www.kcandco.nz/passing-over-of-information
Kat Campbell & Co. Real Estate Limited Licensed Agent REAA 2008
Features
- Ceramic Hob
- Built in Oven
- Waste Disposal Unit
- Heat Pump
- Heated Towel Rail x 2
- Dishwasher
- Auto Garage Remote x 2
- Rangehood
- Bathroom Extractor x 2
- Fixed Floor Coverings
- Drapes
- Blinds
- Light Fittings
- HRV System
- Clothesline


